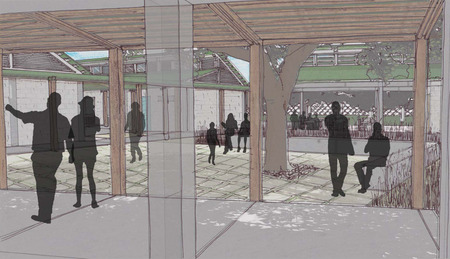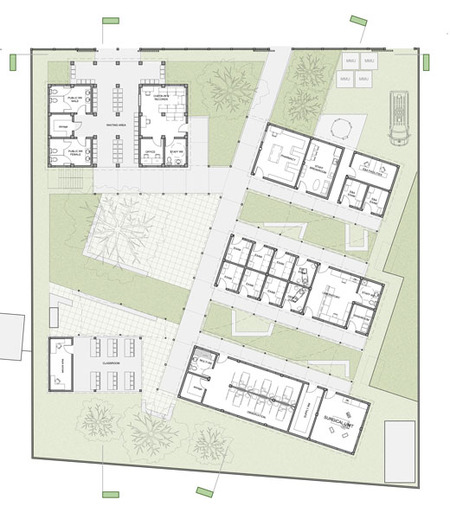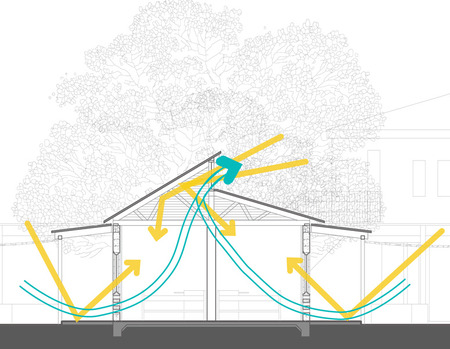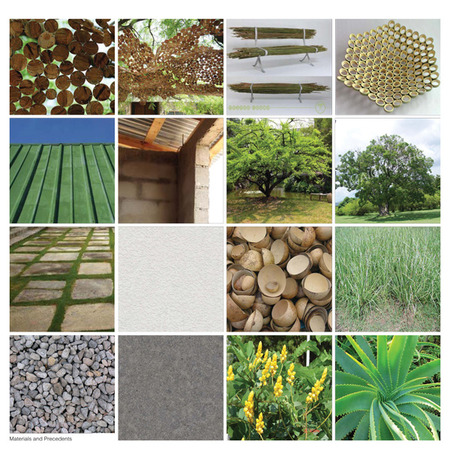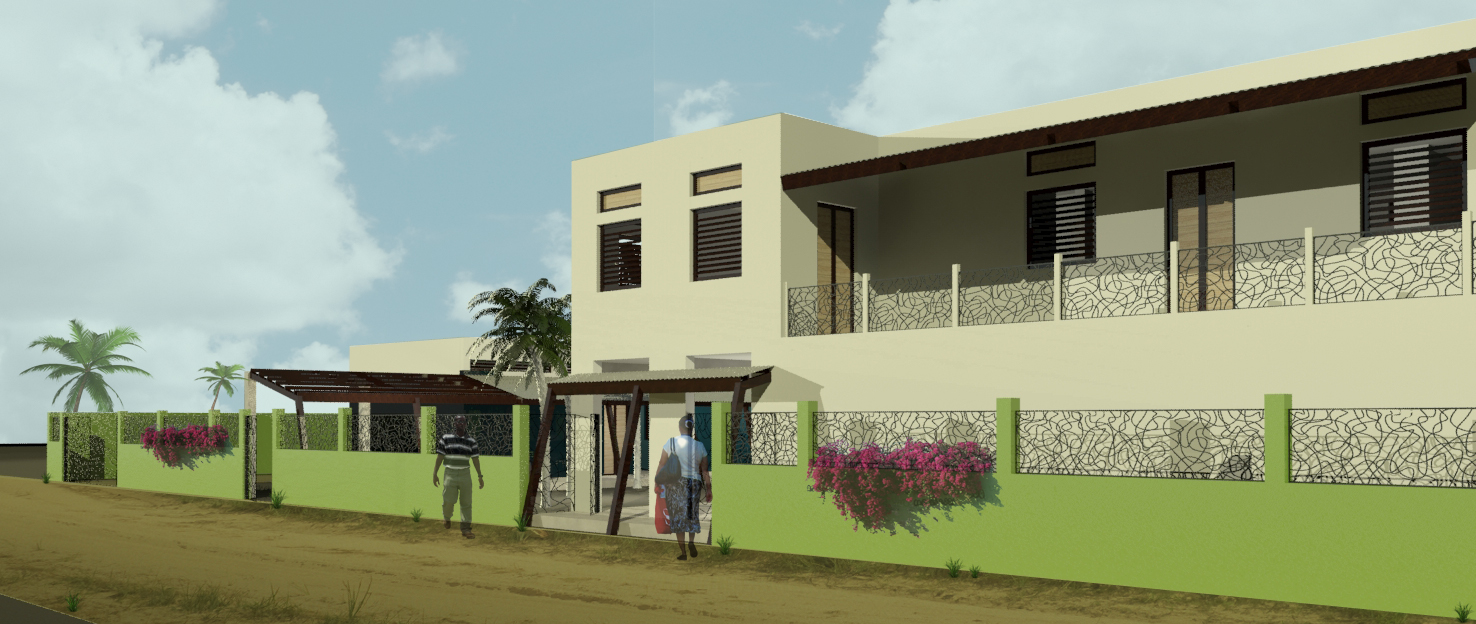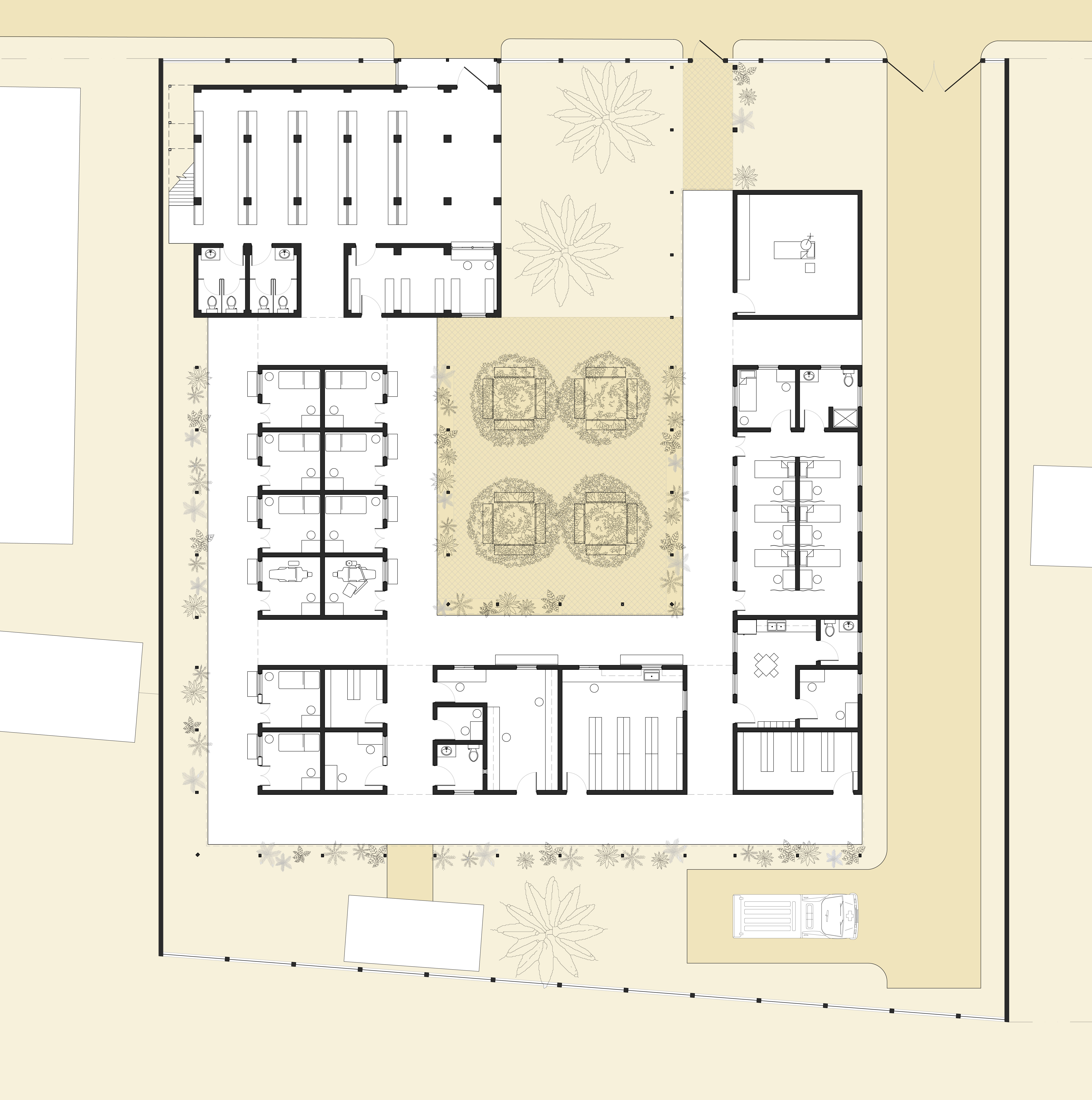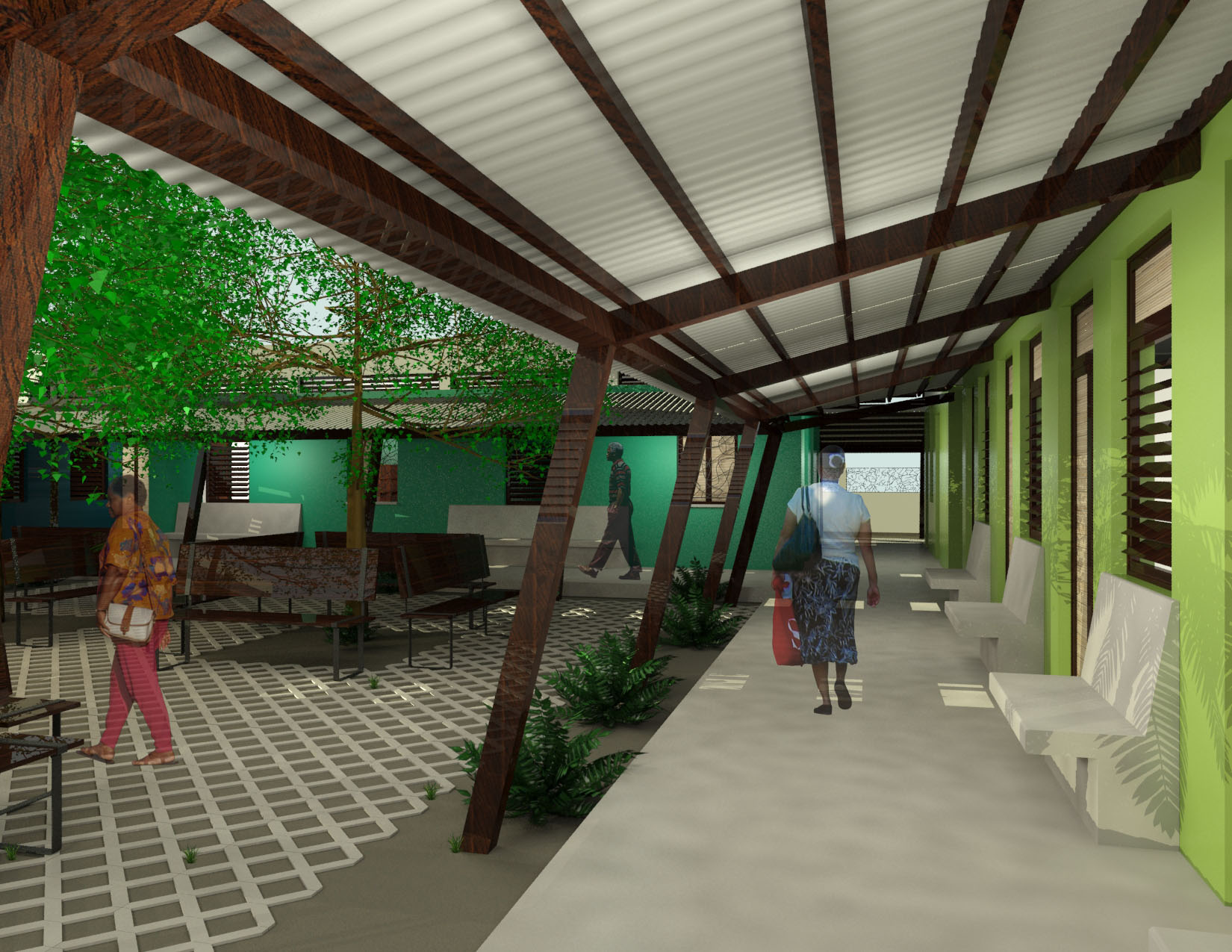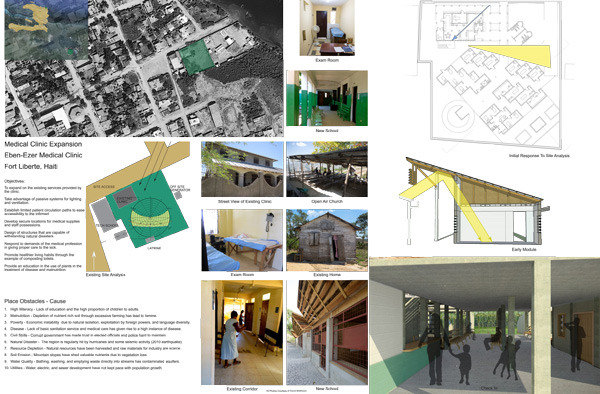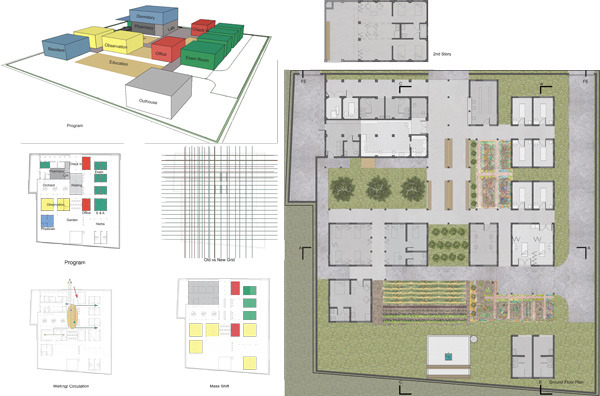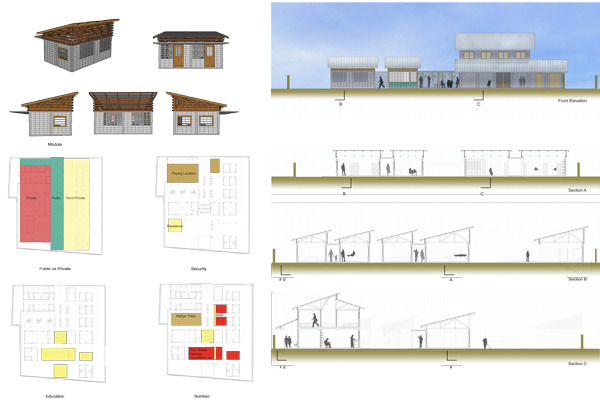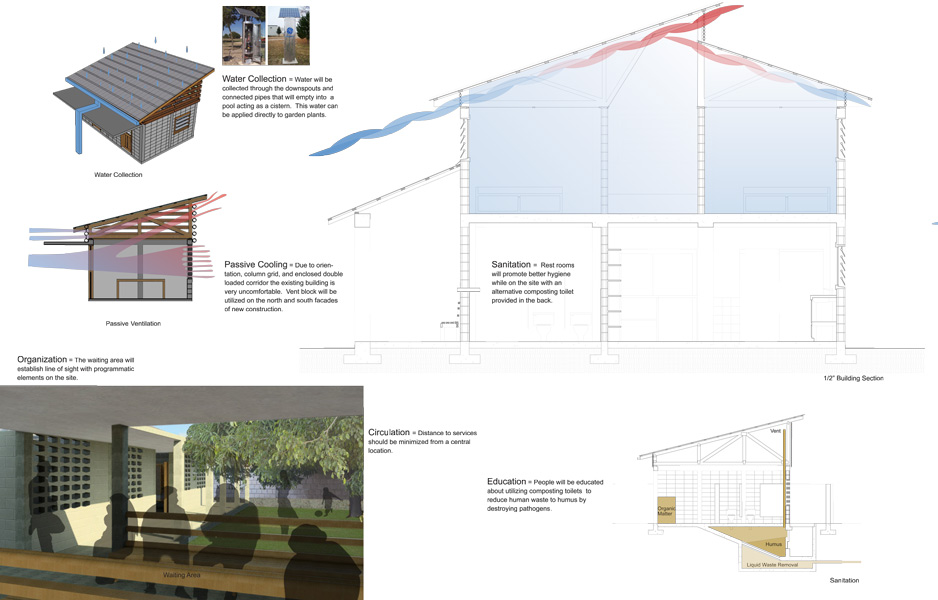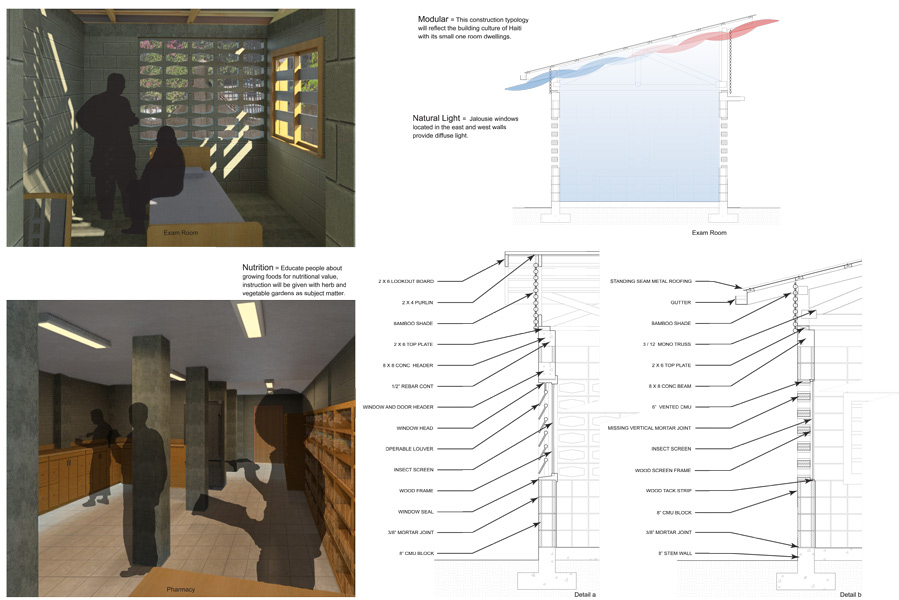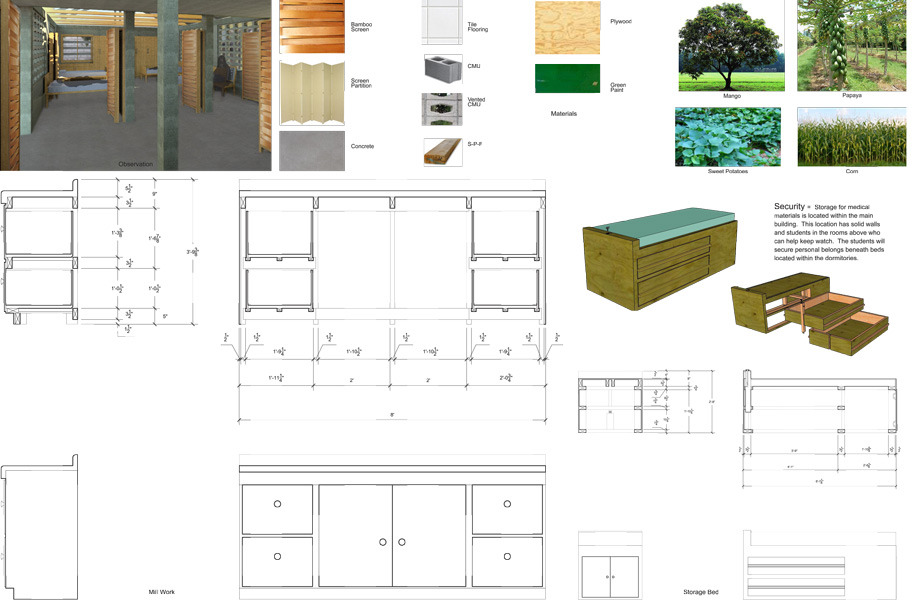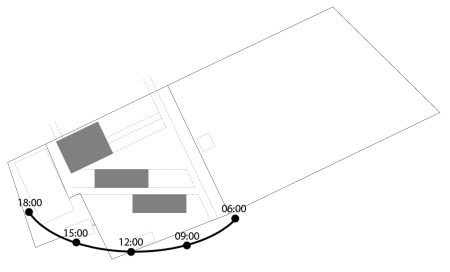Expansion to Eben-Ezer Medical Clinic Project Completion
 Sunday, May 5, 2013 at 10:48AM
Sunday, May 5, 2013 at 10:48AM Project Complete Final Blog
Expansion to Eben-Ezer Medical Clinic in Fort Liberte, Haiti
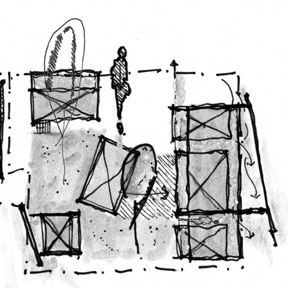
Haitian people die senseless deaths every day from treatable diseases and injuries simply because they cannot reach or afford medical attention. Poverty and the lack of basic life skills are the primary catalysts for the spread of infection and disease. Clean water, adequate sanitation, and access to medical care and medicines are essential in reducing unnecessary suffering and premature deaths. This project is a design expansion to an existing medical clinic in Fort Liberte, Haiti. The Eben-Ezer expansion will not only serve those Haitians typically turned away from the larger government-run hospitals because of their inability to pay; it will provide the poor health security through education and preventative care.
The physical location of the Eben-Ezer expansion made it impractical to incorporate foreign materials in the design, due to Haiti’s inadequate infrastructure and the additional expense of shipping materials into the country. Situated 100 yards from the Atlantic Ocean, the building site’s composition is back-filled land once covered by salt water. These two conditions made drilling a well impractical due to saltwater contamination. Haiti experiences two rainy seasons a year, in late spring and in the fall; harvesting rainwater was a practical and economical solution. A cooling northeast ocean breeze harvested into the design process provides natural cooling. A technical school is located on the southwest side of the site. The school teaches woodworking, sewing, and culinary skills. A generator for electricity and an orphanage is located on the northeast side of the site.
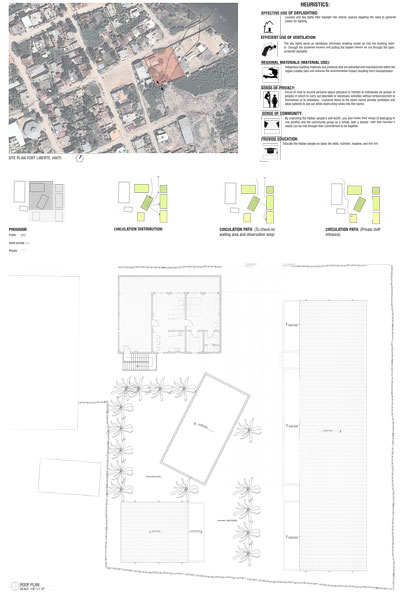 Before beginning the design process, I gained insight through the research and analysis of the design and form of the Center for Disabled Workers building located at Orange Farm, South Africa. Both site locations experience extended daylight and longer daylight heating from the sun, extreme poverty, and an inadequate infrastructure. The roof system designed for the Center for Disabled Workers, created natural ventilation by allowing air to circulate between the roof and the building, insulating and cooling the interior space below. I also incorporated this duel roof for cooling and ventilation. My roof form is also expressed in shifting volumes creating shaded secondary outdoor circulation. I also relied on medical guidance from an assigned nurse, studio desk critiques, and project reviews.
Before beginning the design process, I gained insight through the research and analysis of the design and form of the Center for Disabled Workers building located at Orange Farm, South Africa. Both site locations experience extended daylight and longer daylight heating from the sun, extreme poverty, and an inadequate infrastructure. The roof system designed for the Center for Disabled Workers, created natural ventilation by allowing air to circulate between the roof and the building, insulating and cooling the interior space below. I also incorporated this duel roof for cooling and ventilation. My roof form is also expressed in shifting volumes creating shaded secondary outdoor circulation. I also relied on medical guidance from an assigned nurse, studio desk critiques, and project reviews.
There were several driving factors in my design. To eliminate the expense of shipping foreign manufactured materials, I relied on regional materials, local art, craftsmen, and culture traditions. Not only does this concept reduce the environmental impact and cost of transportation; it will create much needed jobs. By utilizing the community as a whole, my intent is to nurture confidence and trust in the community’s cultural, endogenous potential, and individual self-worth.
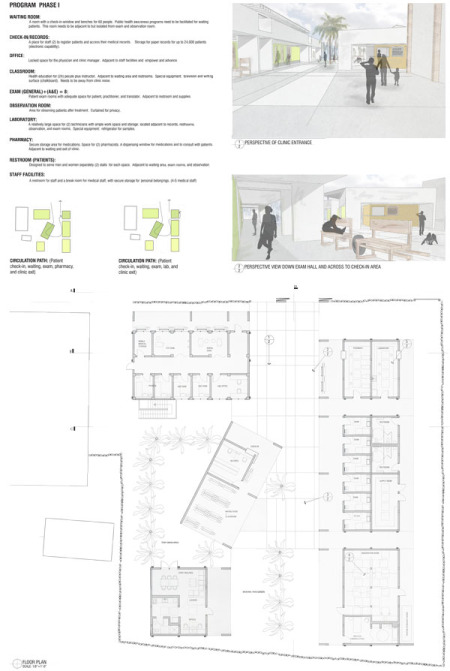
In Haiti, a doctor’s visit is rare and often very stressful; therefore the entire family accompanies the patient to the doctor. As most Haitians cannot read, healthcare facilities and pharmacies are identified by the color green. I incorporated a green, calming, monochromatic color scheme to help alleviate the stress and anxiety associated with uncertainty, sickness, and injury. The more intense the shade of green the more public and interactive the space. I relied on lighter shades of green to represent the more private and calming spaces.
The waiting area has a visual connection to the exam area, observation area, and pharmacy. This program arrangement allows both patient and family members to keep up with each other and where they need to go next in the treatment process. This is also helpful because each phase of treatment is separate and requires payment for services rendered. Payment is required at check-in before seeing the doctor, at the lab for any lab work, and at the pharmacy for any supplies needed and medication.
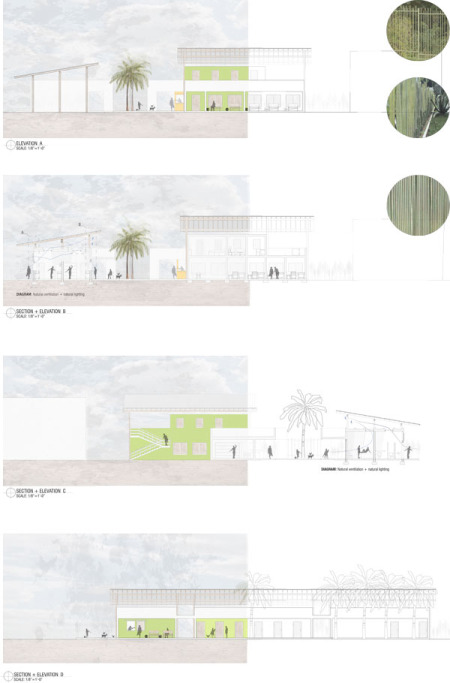
I incorporated World Health Organization educational banners in the waiting/educational area to visually teach life care skills such as: wound care, hand washing, vaccination, and nutrition. These banners can be changed as needed to stress any current medical crises.
Louvered exam room doors provide ventilation and allow patients to see out while obstructing views into the rooms. Louvers and skylights filter daylight into interior spaces negating the need to generate power for lighting. Skylights also serve as ventilation chimneys drawing cooler air into the building’s interior through screened louvers and pulling the hot stagnate air out through the open, screened skylights.
As I reflect on my design, I realize there are aspects of it that could have been stronger. I realize I should not have incorporated a waffle slab concrete roof. The form work would be very labor intensive and costly. A flat roof with punched openings would have been more practical. I should have extended the tree canopy all the way down to the entrance. This would have provided consistent shade throughout the site; not just at the back as indicated in my design.
The staff green space behind check-in and waiting also needs more trees to create a thicker, private, woody canopy area.
My waiting area needs openings between the education banners to allow visual connection to the private staff green space outside.
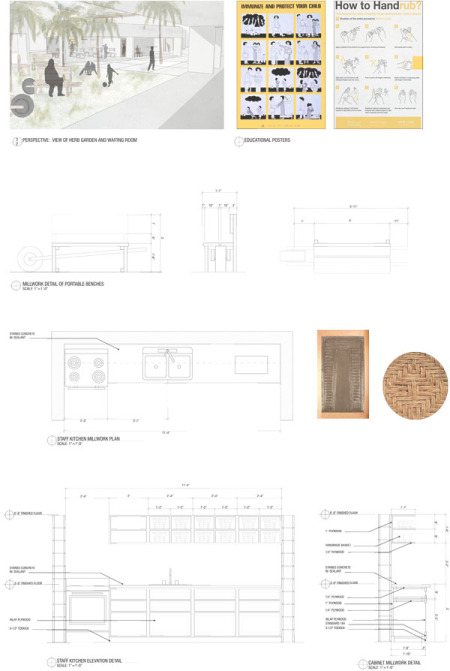
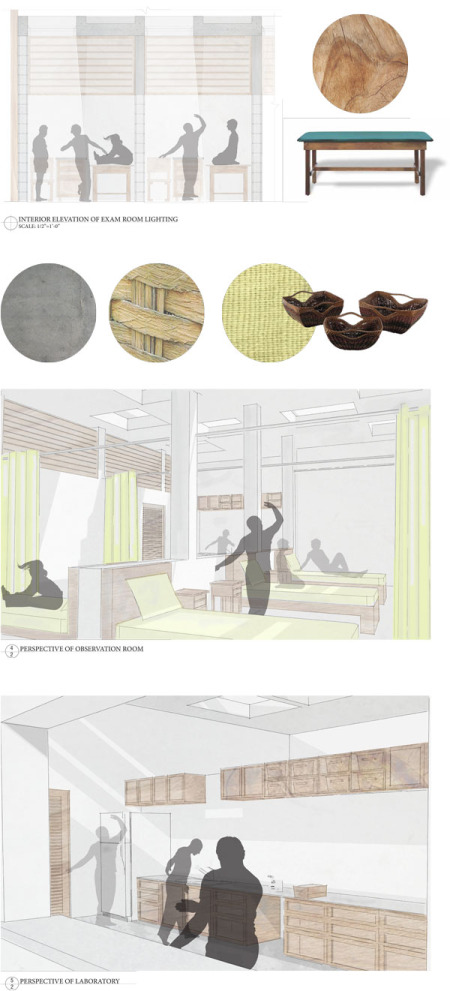
It is my opinion; my design is well thought out and addresses the criteria I established through my research and analysis of the Haitian people and their culture. The clinic expansions also supports the important work of staff and doctors in treating the medical needs of Fort Liberte’s poor.
 Mitzi Coker
Mitzi Coker 


