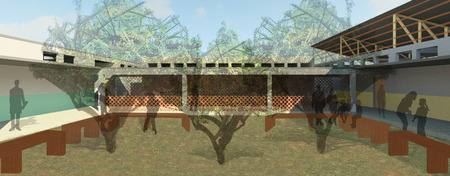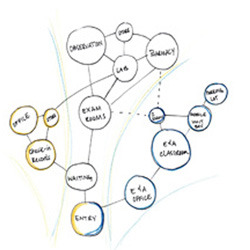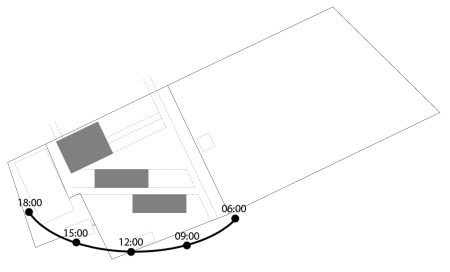Eben-Ezer Medical Clinic Addition
 Monday, May 6, 2013 at 12:13PM
Monday, May 6, 2013 at 12:13PM Site Plan
FROM THE OUTSIDE-IN: to maximize cooling within the buildings, waiting spaces for patients and their families occur in outdoor courtyards and covered areas. Further waiting for children, families, and patients alike may also occur below the mango trees planted throughout the campus. By keeping patients and families on the outside, security and sanitation are maximized while heating is minimized. With these factors in mind, the addition and existing must be designed from the outside-in so that the buildings contain multiple layers of privacy rather than a clear-cut line.
THE ROTATED CENTER BUILDING: rotated to align directly east-west for ventilation and solar benefits, the center building creates a more subtle turning angle into the site from check-in. Additionally, by splitting the building into two parts, the center pinwheel point creates a resting space and area for recollecting families or thoughts before moving to the pharmacy or other parts of the campus. This space may also be used for waiting and rest for the entirety of the site due to its central access.
DOUBLE-HEIGHT ENTRANCE: this entrance (section below) provides an indication of entrance (though patients line up infront of the existing building) and allows views into the complex. This glimse into the campus gives patients a chance to understand or view what to expect from their visit. This glimse is not intensive--visitors and patients waiting for check-in are not looking into exam rooms--but it would allow for a showing of activity, circulation, and waiting within the campus.
Concrete covered walkway (green), walkway in under building roof (blue)
Patient paths
CONCRETE CONNECTIONS: to cover the patient paths and general walkways, two different methods have been used. Spaces in blue indicate wooden trusses and metal roof overhead that would extend from the building structure itself. Spaces in green indicate a concrete connecting cover that would form from the side of the buildings and extend over walkways and seating. This covering would be somewhat lower than the roof overhangs to allow provide shading.
OUTDOOR WAITING SPACES: a variety of waiting spaces have been designed to discourage a feeling of mundane similarity. Linear waiting is provided near the exam rooms and laboratory so that patients may be called in order and moved quickly through the space. In the pharmacy and central pinwheel area, waiting is clustered into an area or zone with the understanding that these spaces tend to see a high volume of patients and families.
Street elevation
SIMPLE AND LOCAL: As per the heuristics SIMPLICITY and LOCAL AVAILABILITY, the campus must be feasible within the scope of Haitian technology and construction methods. After much research and precedent studies--all resembling those directly below--it became clear that concrete frame with block infill was the most popular and practical. In this sense, this method of construction does not stretch the technological methods available in Haiti and can build off the strengths of their existing construction industry. Overhead, wood site-fabricated trusses and metal roofing (Haitian-made of course) take further advantage of the construction methods existing in Haiti. Additionally, all materials that comprise the building should be found locally with exception given to the wood elements, in which case, Ft. Liberte’s proximity to the Dominican Republic is very beneficial.







