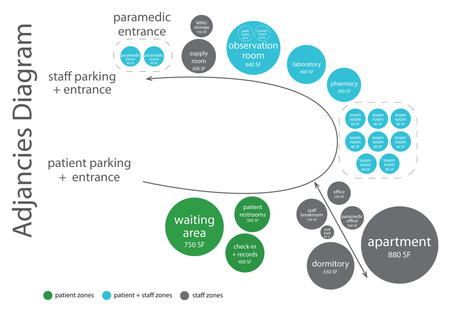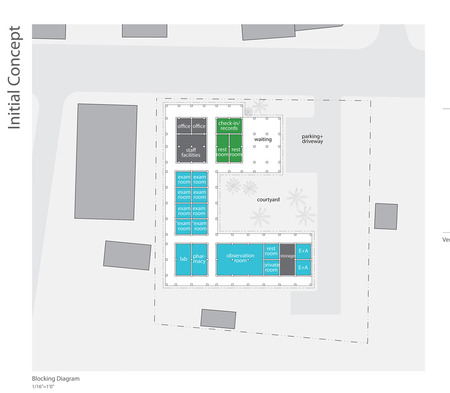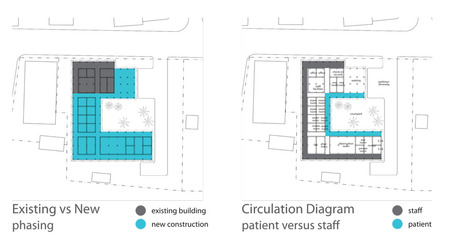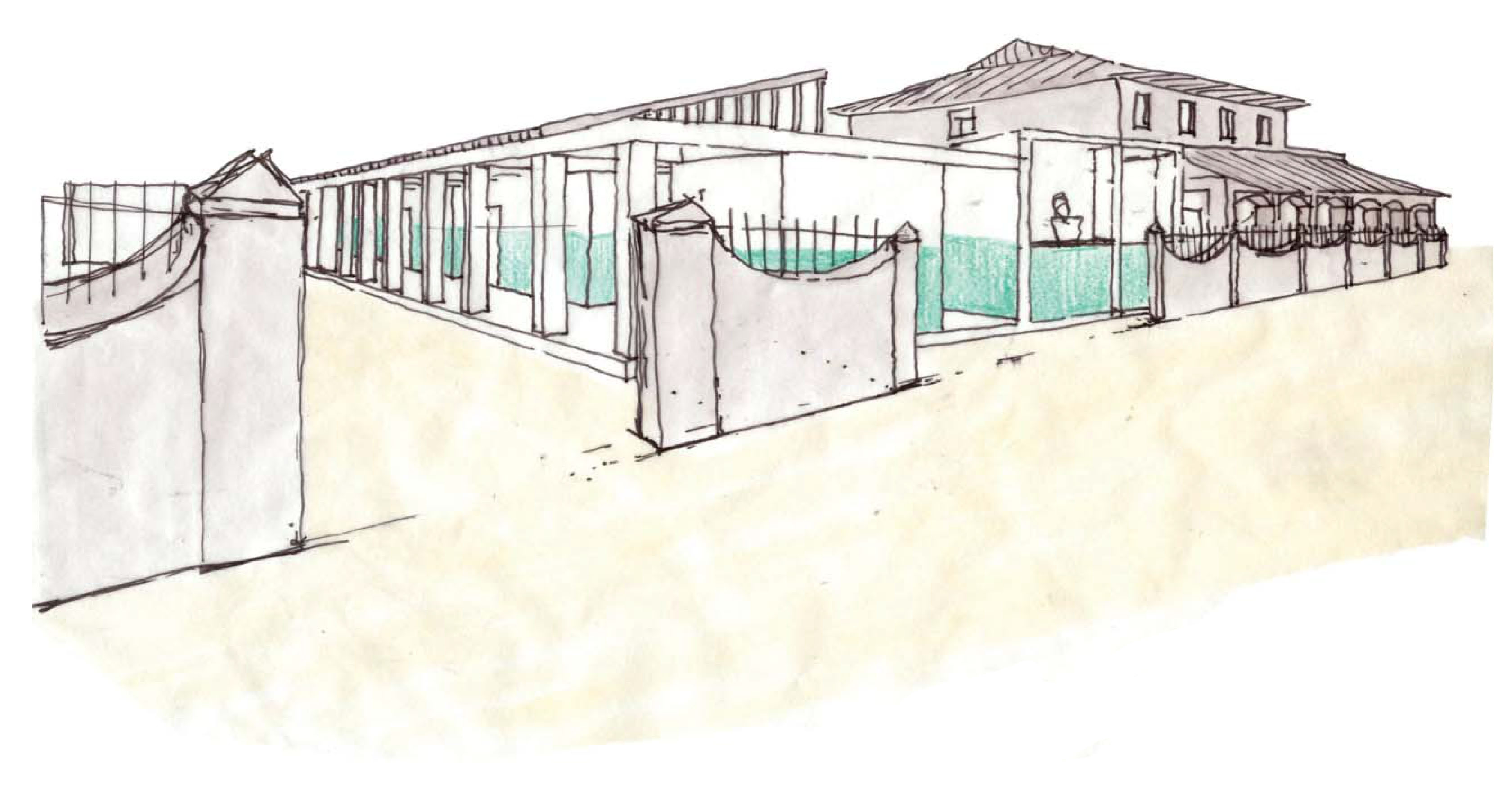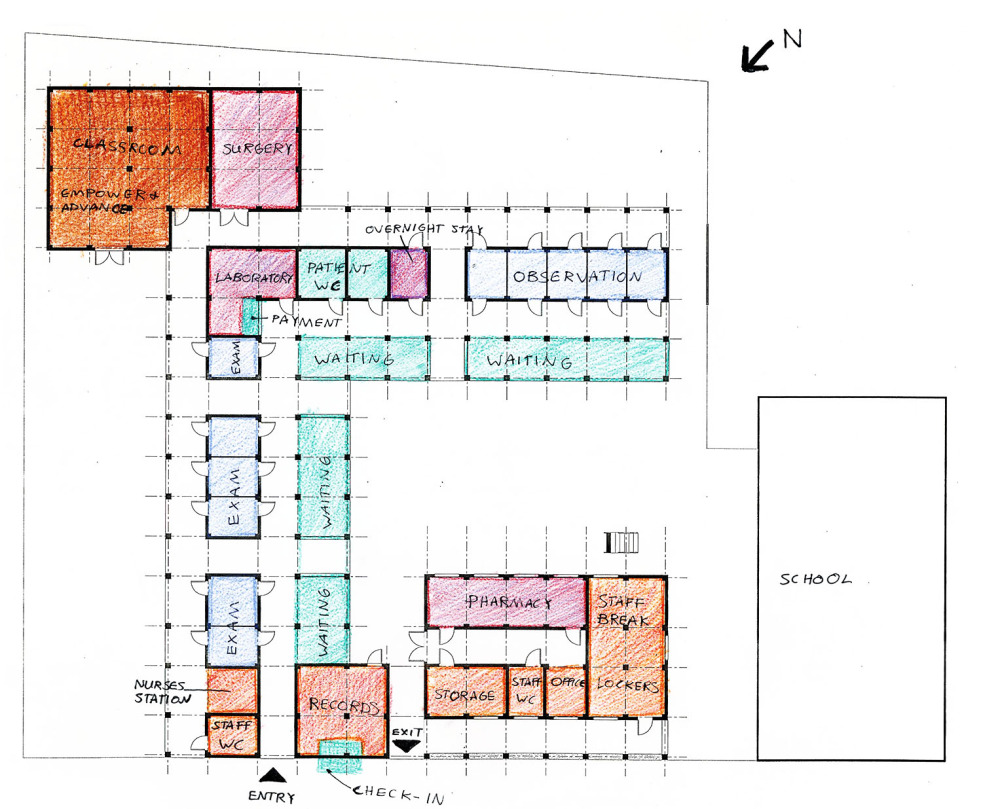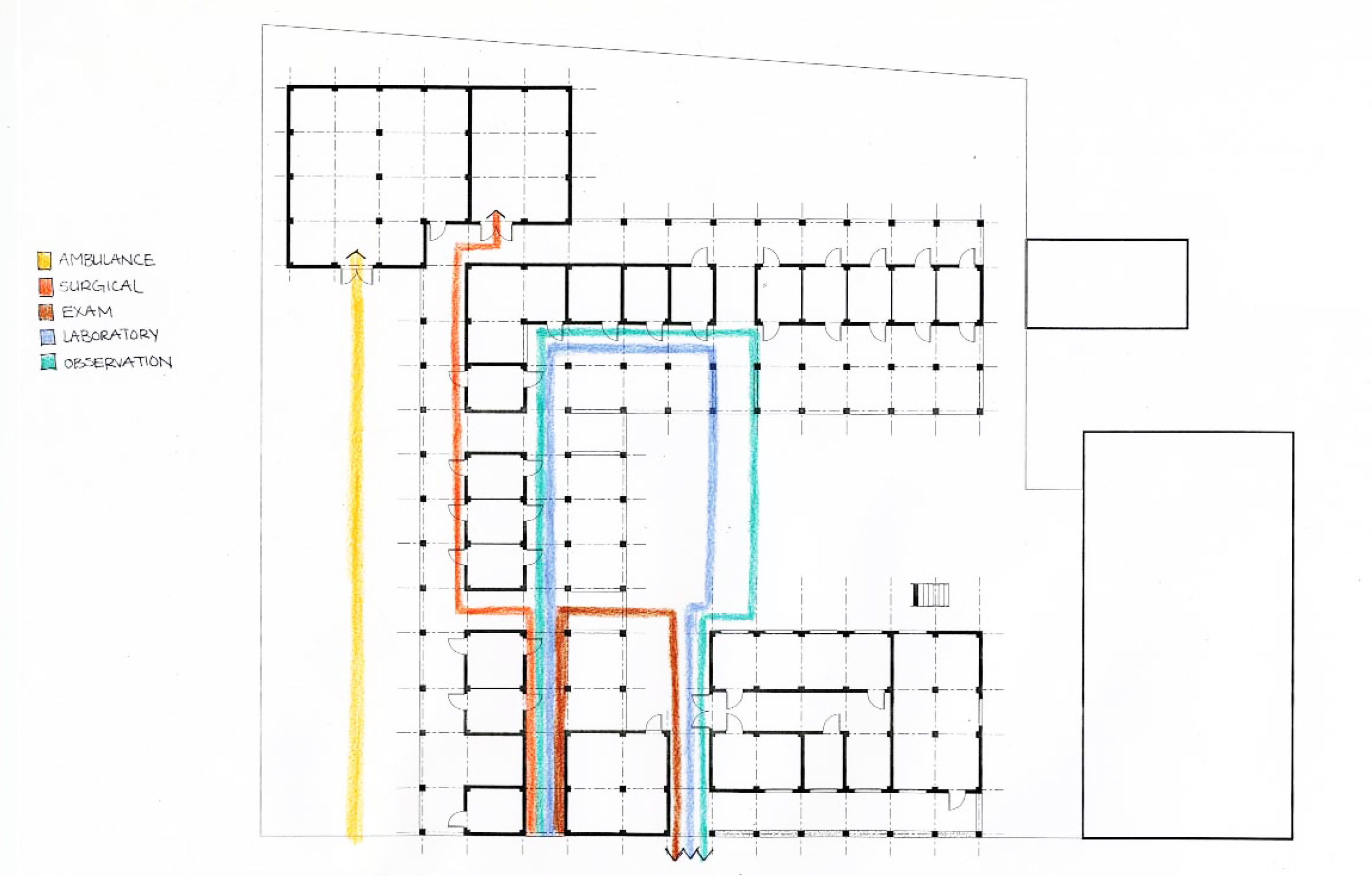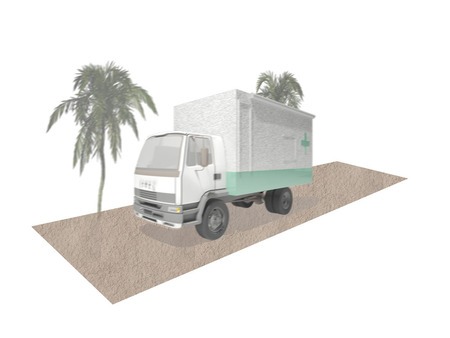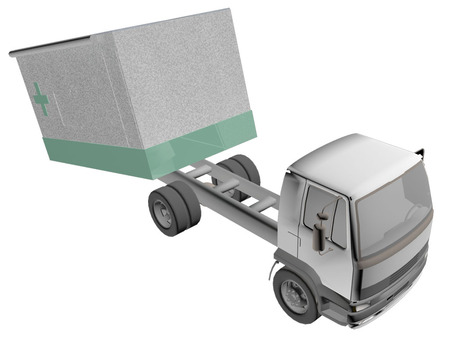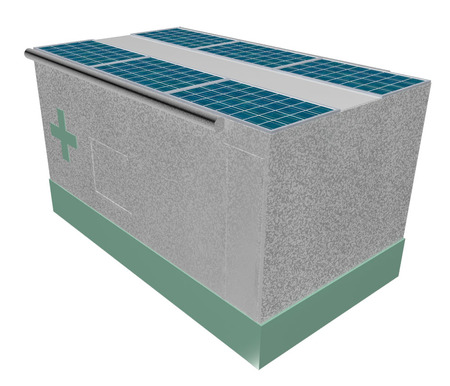Fort Liberte Medical Clinic - Erin + Emmie
 Saturday, March 9, 2013 at 3:57PM
Saturday, March 9, 2013 at 3:57PM Our goal for the addition of the existing medical clinic is to provide a larger facility that blends in with the Haitian surroundings, as well as make the patients and staff feel as comfortable as possible. We intend to implement this by utilizing passive ventilation and natural lighting as much as possible, and to thoughtfully consider the materials used throughout the project. Another important element is clear flow of circulation between the patients, the patient and staff members, and the staff alone.
The design was modified to include all of these aspects, as well as considering the sustainability of the building in regards to materials and the durability. We also considered the phasing of the project to help with the ease of construction.
After talking with several professionals and the nursing students at the Foundry event, suggestions, critiques, and praise were given about the current direction of our project. The idea of the clear circulation and the division between patient and staff areas was a positive aspect. As well as a central courtyard is important for the passive ventilation in addition to the calming effect.
Our next steps will be to consider all of the feedback given from the different professionals and nursing students. We will consider the circulation and placement of each program element. In addition the layout of the design, the exterior façade will be a major consideration to assist in directions and clarity. Another important element that will be addressed is the courtyard and how that helps with certain aspects of the circulation, aesthetics, and ventilation.
 Clinic,
Clinic,  Haiti,
Haiti,  Long Term Clinic,
Long Term Clinic,  addition,
addition,  fort liberte in
fort liberte in  Emmie Corgan,
Emmie Corgan,  Erin Brelsford
Erin Brelsford 


