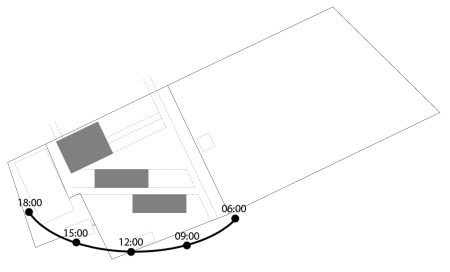Medical Clinic Addition
 Monday, March 11, 2013 at 12:46PM
Monday, March 11, 2013 at 12:46PM  Summer solar path diagram
Summer solar path diagram
The parti is derived from existing mirrored circulation spaces, extension of the grid, and site conditions. Parti first developed from mirroring existing circulation spaces so that the scale of the addition would remain the same. Extension of the grid guarantees that the scale and structural grid will relate and integrate well (and similarly to the existing). Deviation from the existing design occurs at the rotation of the structural grid. This grid pivots ~25 degrees clockwise so to be aligned west-to-east for maximum northern light exposure in exam spaces and ventilation accessability to the north-northeastern breezes. Circulation is kept to the exterior so that minimal people are inside the building and the temperature is kept down (more people = warmer building). Progression from the check-in to the second (middle) building for general exam and observation is direct and private. Circulation is on the southern face and covered to provide protection from the rain for those walking and shading from the sun for the exam rooms.
 Site section facing east. The biggest critique was to examine the relationship between the two grids (the original and the east-to-west) and articulate the intersection between the two. At the time of the critique, the two grids were overlayed on top of each other with no articulation at the intersection or pivot at the edge. One suggestion was to create a breezeway that slices through the addition in line with the original grid. At this time, the intersection and connection has been articulated through the pathways so that pathways leading to and from the addition (to the original building) are on the original grid.
Site section facing east. The biggest critique was to examine the relationship between the two grids (the original and the east-to-west) and articulate the intersection between the two. At the time of the critique, the two grids were overlayed on top of each other with no articulation at the intersection or pivot at the edge. One suggestion was to create a breezeway that slices through the addition in line with the original grid. At this time, the intersection and connection has been articulated through the pathways so that pathways leading to and from the addition (to the original building) are on the original grid.
Roof structure encourages ventilation into the building while shedding rain.
Next steps include further examining the circulation, roof structure, and phasing of the project as a whole. The courtyards (central and rear) will be further developed for privacy, seating, and ventilation. Any seated area will be shaded. Windows to exam rooms face north and are unobstructed. Pathways and the first waiting area will be further developed and more closely analyzed.



