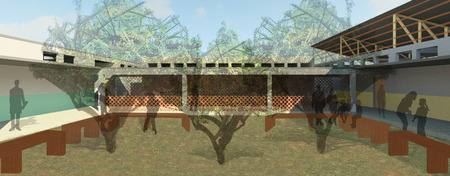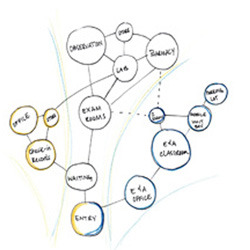Eben-Ezer Medical Clinic
 Monday, May 6, 2013 at 12:09AM
Monday, May 6, 2013 at 12:09AM After an in depth study of Haitian culture it was evident that our project would include several aspects of Haitian life. Our concept integrated the Haitian culture with a focus on the patient’s needs. After working through a conceptual design surrounding Haiti’s hibiscus flower, we turned our focus on combining this with the programmatic elements. This process led us to a schematic plan surrounding a centralized courtyard that’s functions serves as a waiting room that accommodates the larger Haitian families. Most Haitians visit a medical facility once if ever in their lifetime, and when they do they are typically scared and nervous. Then central courtyard removes the mystery of where family members are being taken to.
Circulation plays a key role in designing a Haitian clinic. There are many different patient paths that could easily become confusing to a first time visitor. We spent a large portion of our design development focusing on how to incorporate patient circulation with program adjacencies. We therefore created the most direct patient access to the specific needs of each individual patient. In the clinic the circulation translates into a "U" shape following the exterior of the courtyard. The "U" shape creates one single path of circulation minimizing confusion and congestion.
The program of the clinic includes a check-in area with plenty of storage for records. It is located in the front of the clinic parallel to the fence opening. Once passing through the check-in one would enter the waiting area which combines an interior and exterior experience that proceeds to the central courtyard. The exam rooms are next on the circulation paths. There are six exam rooms and two specialty exam rooms that are designed with clerestory windows and pitched roofs to allow for ventilation and natural light. On the back of the site is the lab area: because of its limited patient access it is blocked from the public courtyard by a lattice system. Opposite the exam rooms is the observation facility which also has clerestory windows and a pitched roof system to allow for ventilation and natural light. The final stop on the patient path is the pharmacy. The pharmacy is located in the front of the site adjacent to check-in and records. It is important for the pharmacy to be near the exit due to the large amount of congestion that will occur there and they fact that almost all of the patients will need to go there before leaving.





