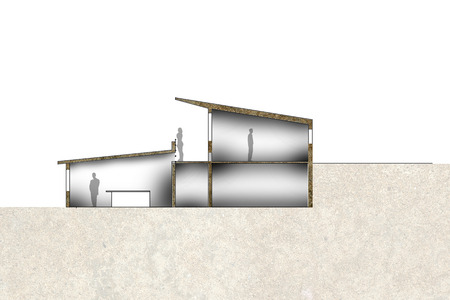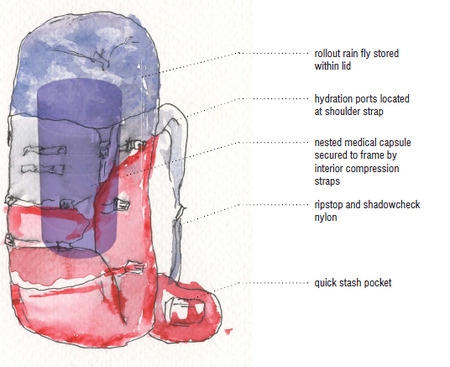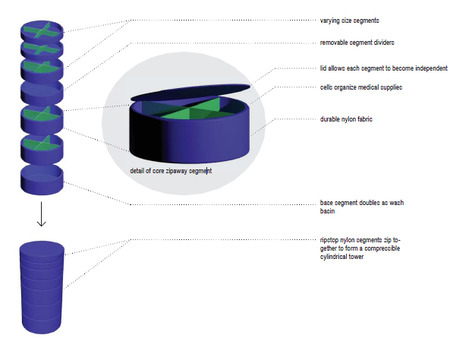Furthering Design Insight at the Foundry
 Sunday, March 10, 2013 at 1:04PM
Sunday, March 10, 2013 at 1:04PM
Haitians are often scared when they arrive to a hospital. The general chaos and lack of experience in healthcare environments heighten anxiety. The first goal of our project is to increase awareness of the healthcare service flow as well as reduce anxiety. The design functions around a central greenspace that allows for greater clean airflow throughout the site. The clarity in spatial organization as well as distinct nature of circulation paths will help to ease unnecessary fear or anxiety.
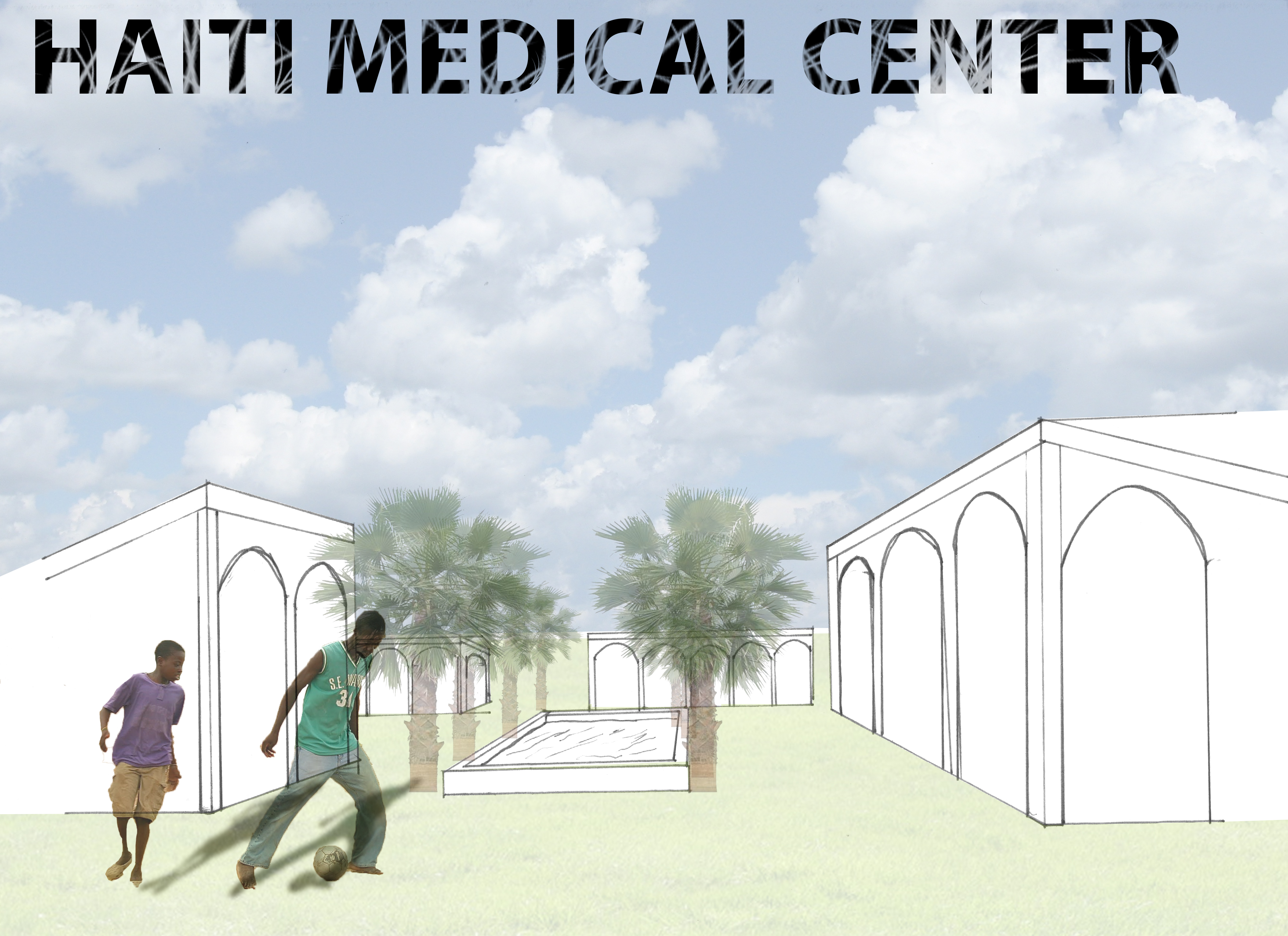 Clinic Complex; visibility is important for order
Clinic Complex; visibility is important for order
Our collaboration with the nursing students has been intensely helpful if not fundamental in this project. Stasia was able to give us great critique and insight into different aspects of healthcare. We discussed alternative hosiptal models and methods. In our discussion we analyzed healthcare practices with a critical eye. Stasia told us about medical facilities in Jamaica and about some of her ideas for the healthcare model. Instead of a family making an appointment for one person, the family could come together, pay once, and have everybody looked at in one sitting. Haitians travel in families. We also discussed the social infrastructure of the culture; in lower income societies, family is not just a priority but a necessity. Families support each other and protect each other. Haitians show up to doctors' appointments with their entire family. We discussed how to cut down on costs by making use of the social structure and customs. Instead of having an individual hired on to cook and take care of people, the hospital should allow the family members to come and take care of the patient as they would at home. The patient could enjoy foods they are familiar with as well as enjoy the healing benefits of being taken care of by a loved one. The building should form around the culture.
In its form, the clinic will function as a complex rather than a large imposing structure. This breaks up the clinic into smaller chunks of information that are easier to digest; Haitians are able to see where people are waiting, getting examined, picking up medicine, and leaving. This helps the Haitian to understand what to do as well as creates order (thus increasing security) in the space. Visibility is a huge part of the project for this reason. Patients should be able to easily understand what to do without literally being able to see into the exam rooms.
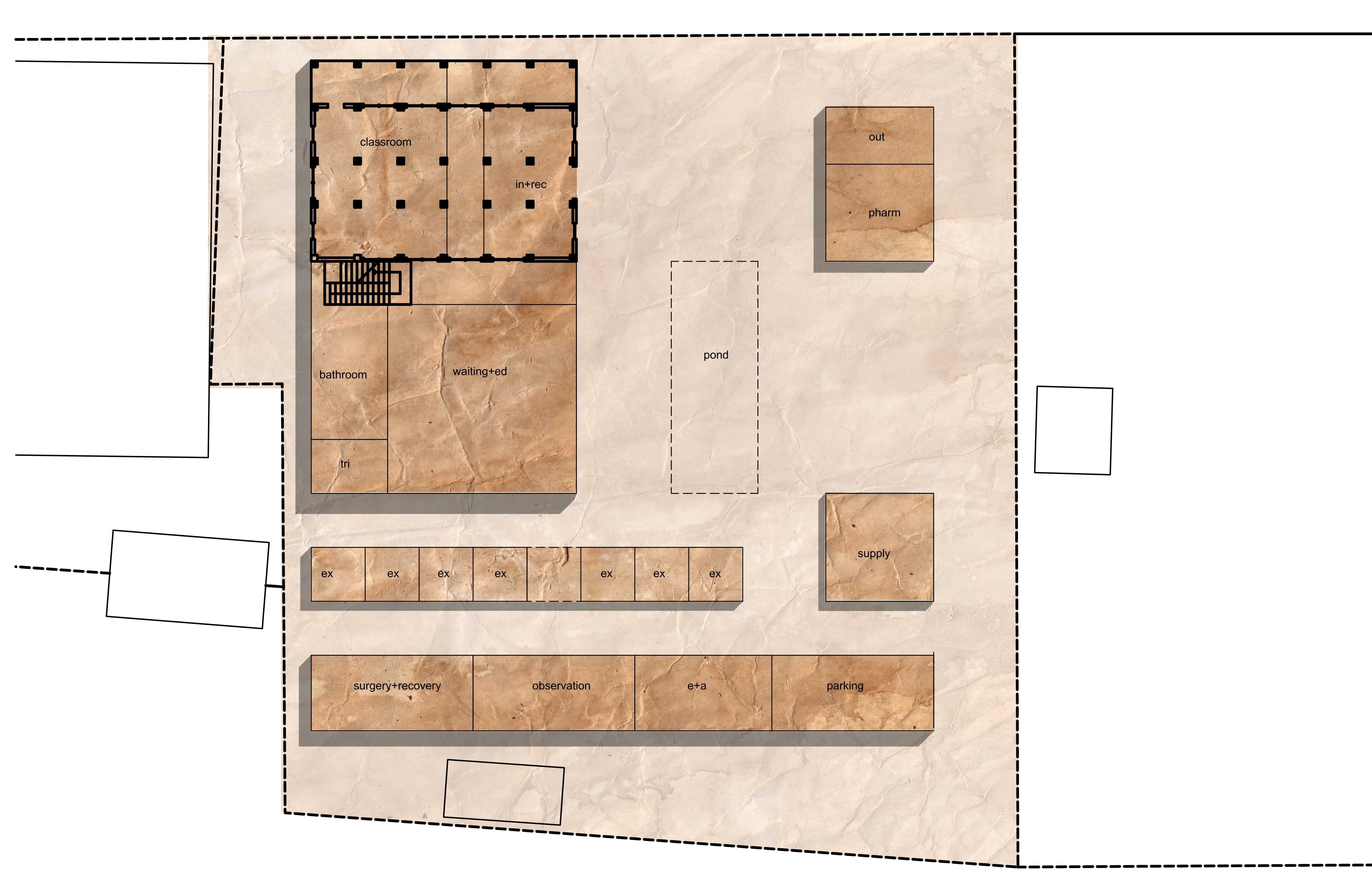 Programming Schematic
Programming Schematic
Conversing with a professional architect was helpful; we discussed alternate methods for bringing in natural daylight into the space. We discussed different forms of toplighting and talked about cooling and thermal mass. Will the building be cooled and air cycled through the building at night?
Discussing our project with classmates and professionals at the Foundry allowed us to make great progress in our thinking. We are taking these ideas and pushing our design further. The program is shifting in order to accommodate better ventilation through the building. Efficient circulation and high visibility will determine the success of the program.
 Christian Powers,
Christian Powers,  Haiti in
Haiti in  Christian Powers,
Christian Powers,  Michelle Hogue
Michelle Hogue 


