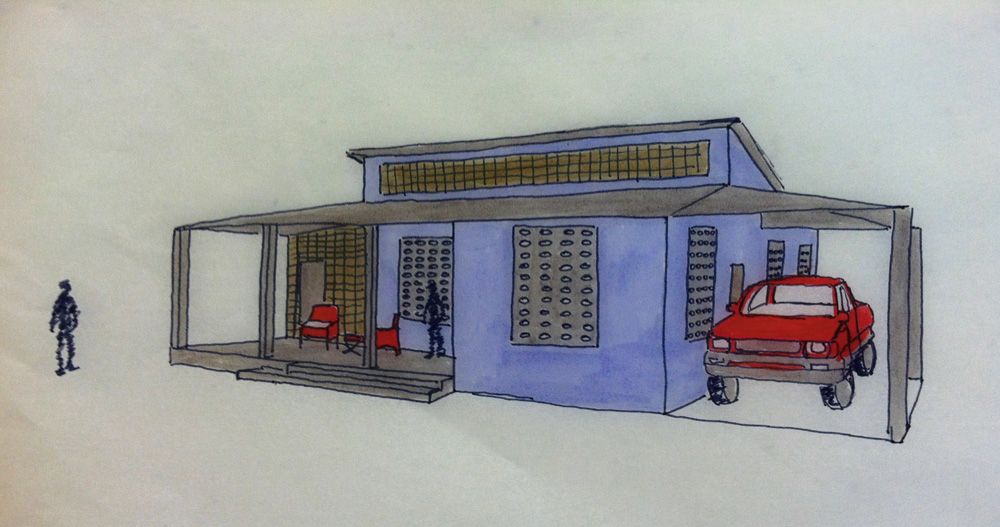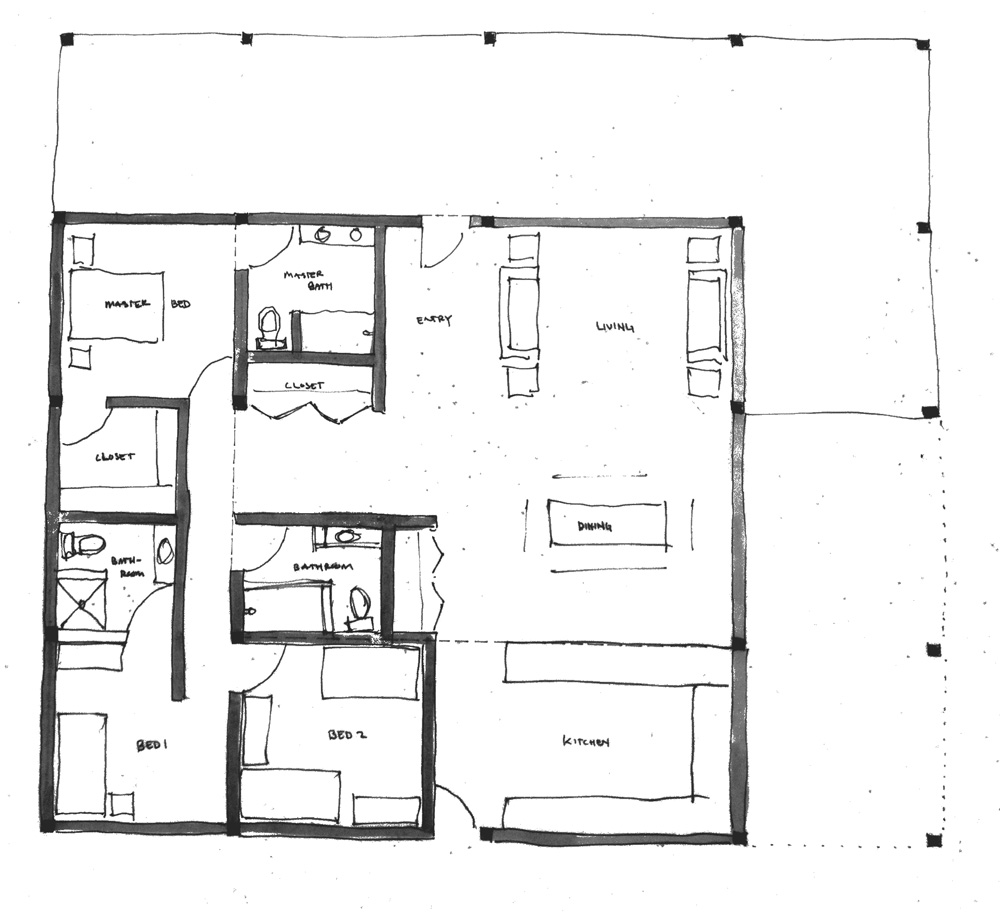Haiti Home Design - Round 1
 Wednesday, February 29, 2012 at 3:04PM
Wednesday, February 29, 2012 at 3:04PM For today's class, each group was given the task of completing a first iteration of two house designs. Our group focused on designing an expatriate family house and a patriate family house. We split into two smaller groups to discuss our focuses and come up with plans, sections, and elevations.
A Patriate Family House
In thinking about the qualities that we wanted to focus on, the distinction between public and private spaces and allowing ventilation throughout the house became priorities. We zoned the house into a private band - the bedrooms and bathrooms, a semi-private band - the living, dining, and kitchen areas, and a public band consisting of the porch. We began a study of how to best provide ventilation through the pitch and form of the roof and the areas that might contain vent block on the house.
In our critique, our professors gave us further suggestions and ideas on how to best form the roof. We will look into changing our design to a butterfly roof in order to promote both ventilation and rainwater collection. We will also further analyse the connection between the living area and the porch. We want to design our house so that we can take advantage of the climate in Haiti. We will also change the current location of the dining area so that it is incorporated into the rest of the living space. These changes will help reinforce our ideas and distinctions between public and private spaces.
Our team came up with the initial design for this house as part of the schematics that we took down to Haiti to present to Jean and Joy. We modified it based on the feedback that was given while in Haiti. Ventilation, daylight, and ease of construction were the focus for this design.
Moving forward with this design will require a deeper look into the layout of the core spaces. The parti of the house is working well and just needs a little refinement, but the design needs to reflect it more. This will be accomplished by analyzing the adjacency of spaces, working on organization, and refining the interior layout so that it reflects the concept.






