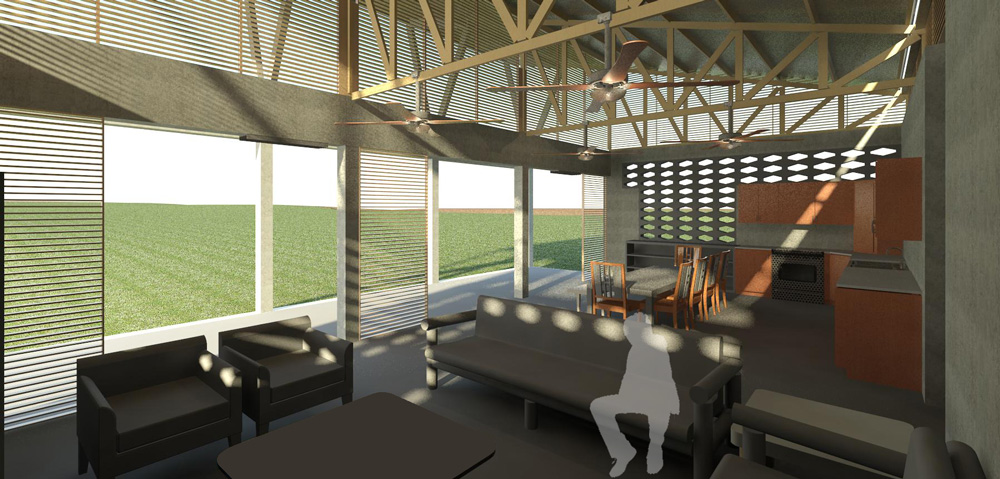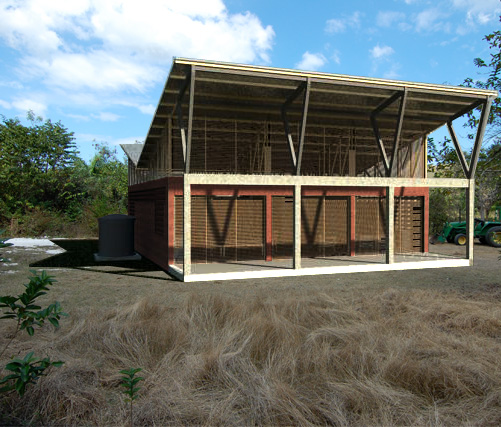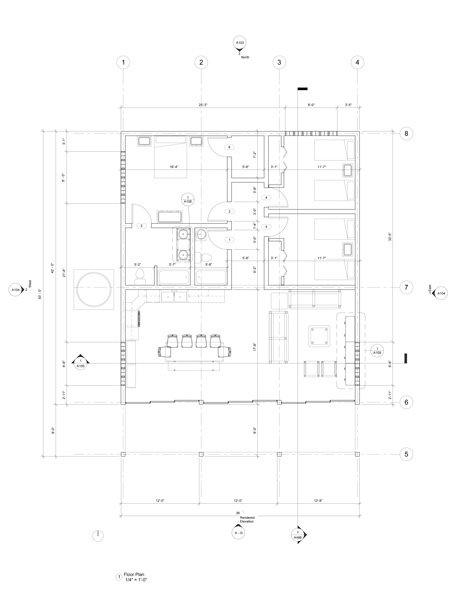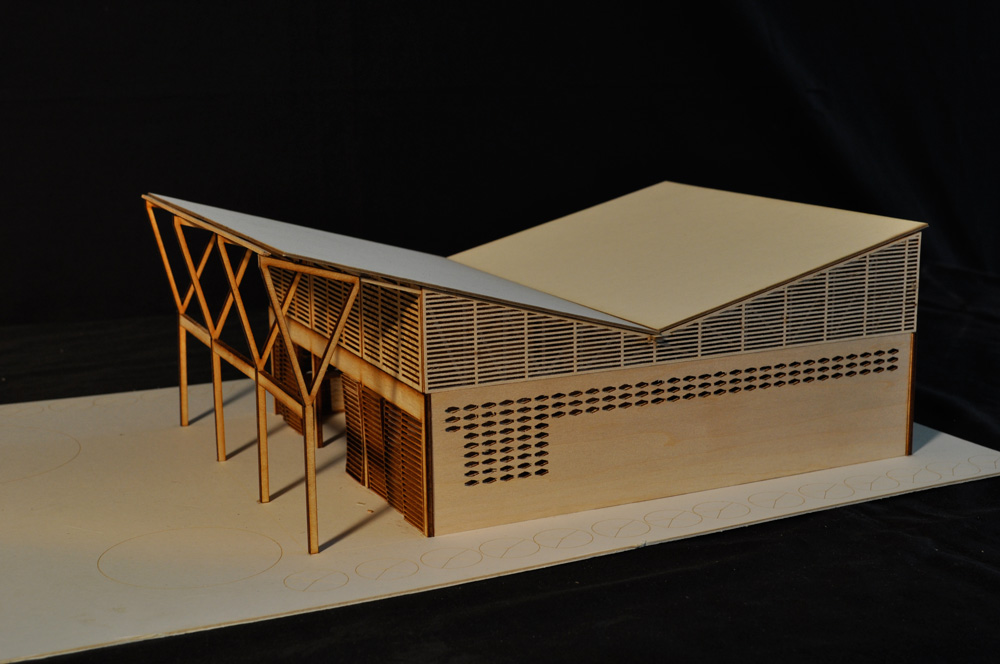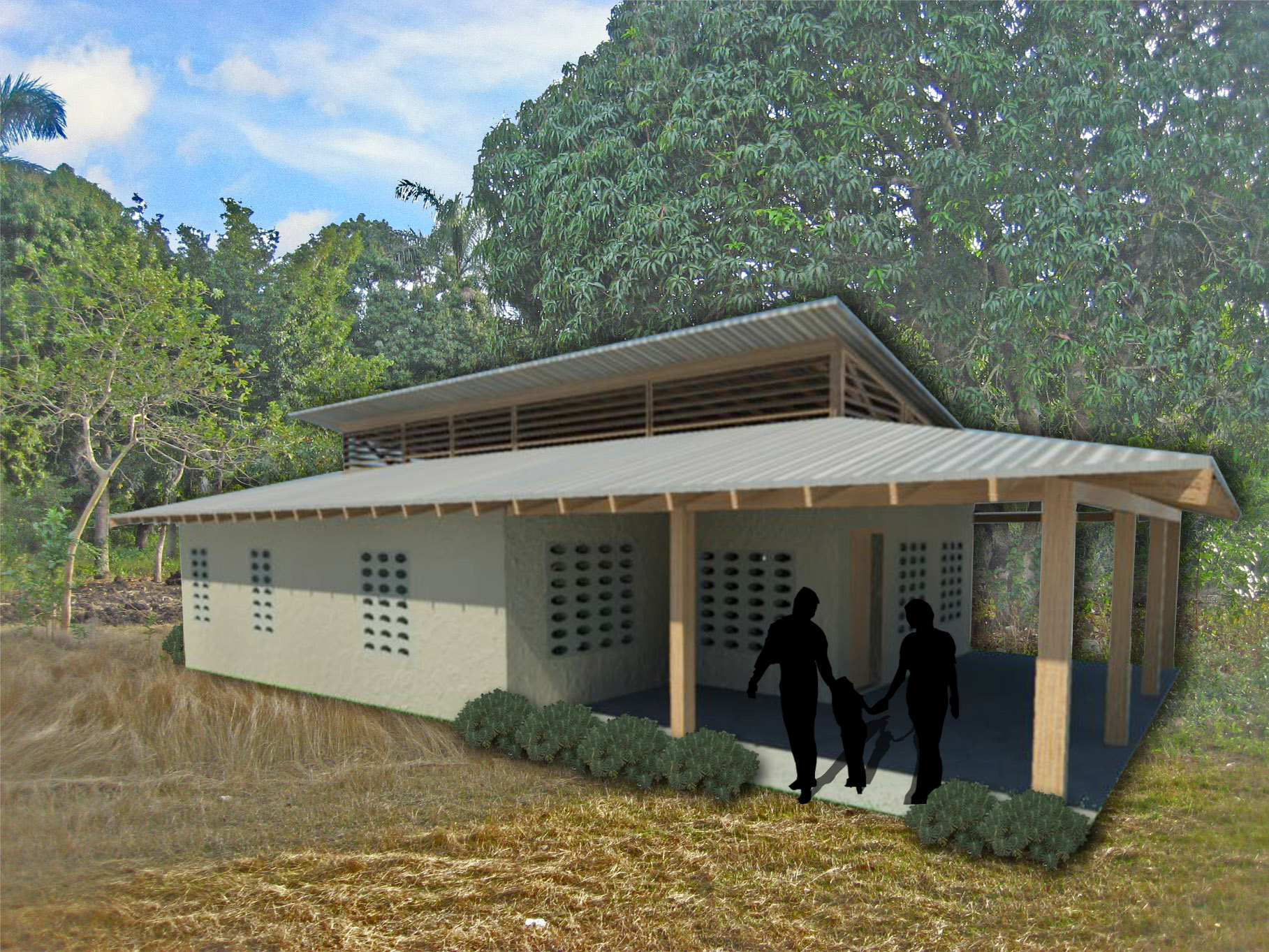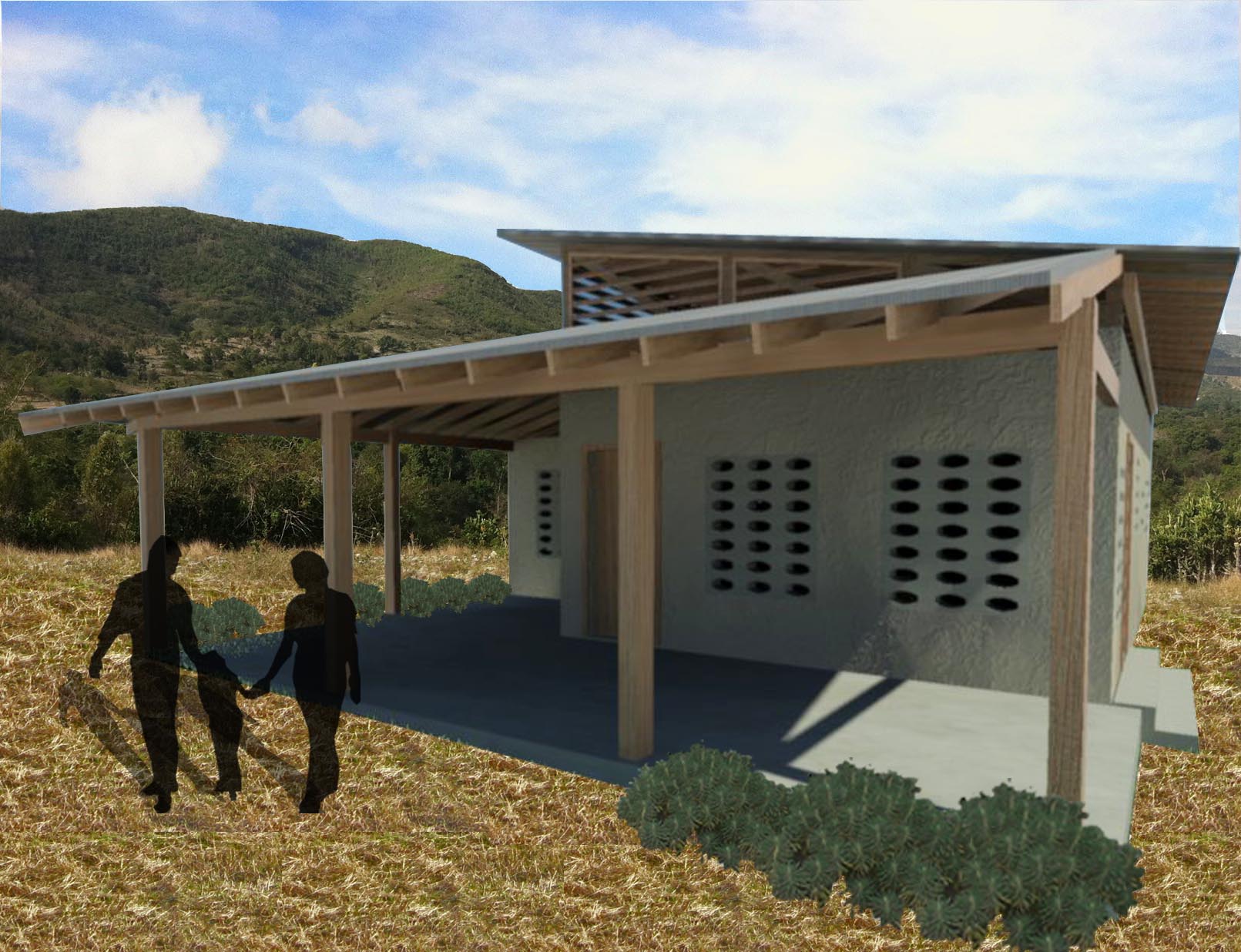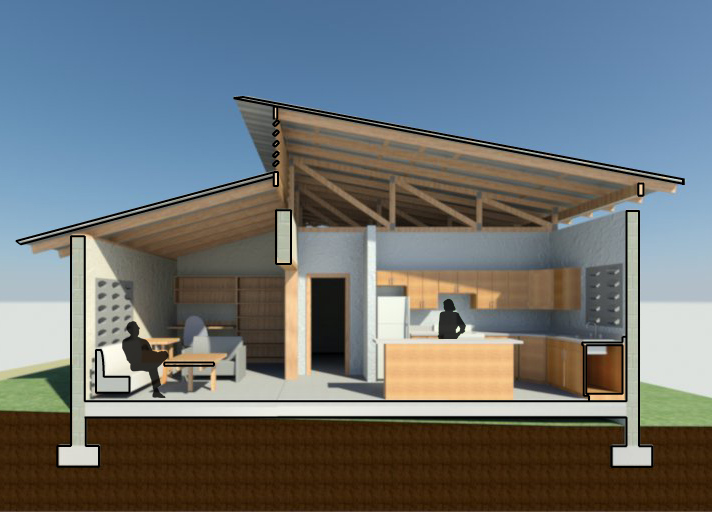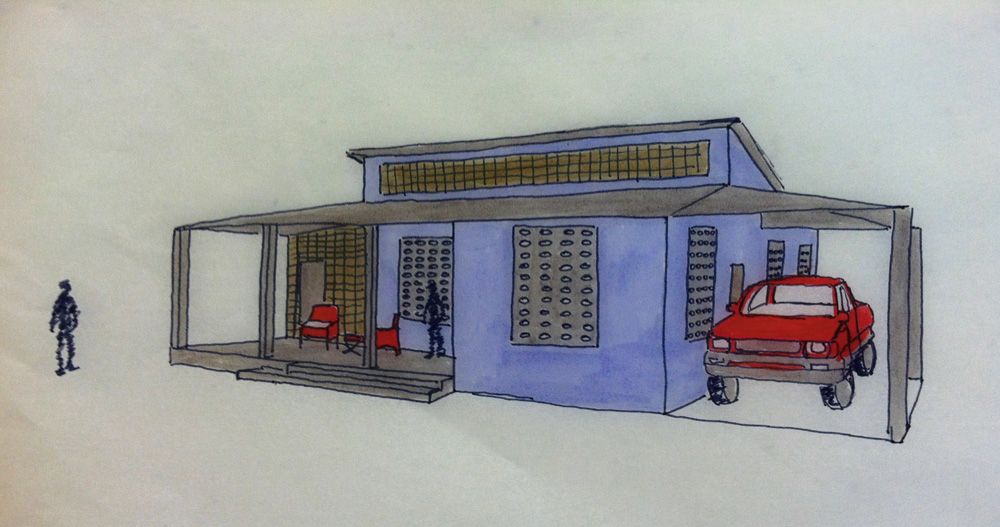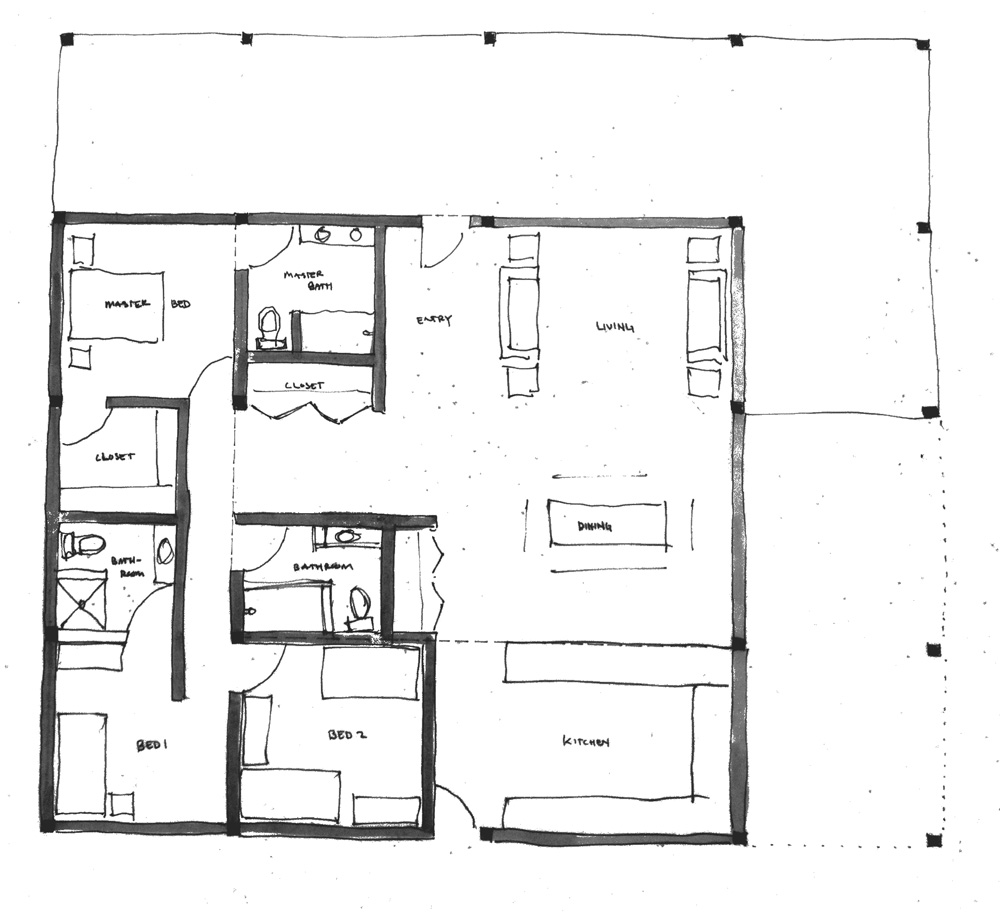Haiti_UTK: A Reflection of the Semester
 Tuesday, May 8, 2012 at 11:14AM
Tuesday, May 8, 2012 at 11:14AM This semester has been one full of growth and learning. This course has stretched us as students and designers and given us a better understanding of the various cultures around us. Working in groups with students from both interior design and architecture has forced us to learn to speak the same language. We have learned to listen to each other and respect each other's design abilities.
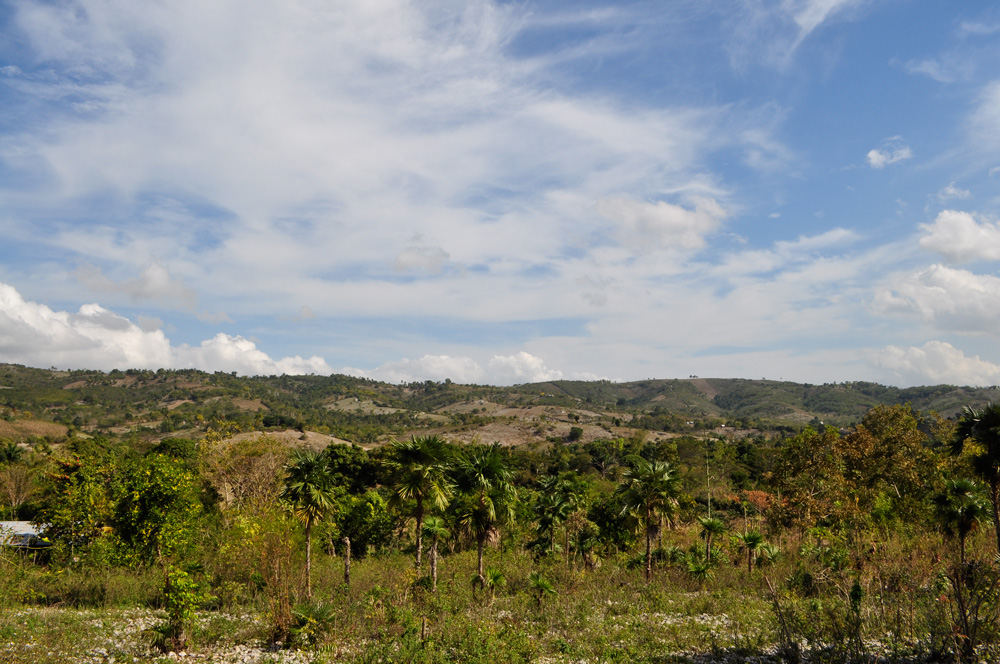
Traveling to Haiti added a level of richness to our semester and projects. The ability to survey the site in person and interact with the community gave us a sense of what would be appropriate for the development. It would have been much more difficult to design a successful proposal without having seen the site for ourselves. Also, the ability to work closely with Jean and Joy Thomas was a blessing. They were able to cast a vision for us to follow. Our skype interviews and conversations ensured that we stayed on track with both the overall site development and individual house design.
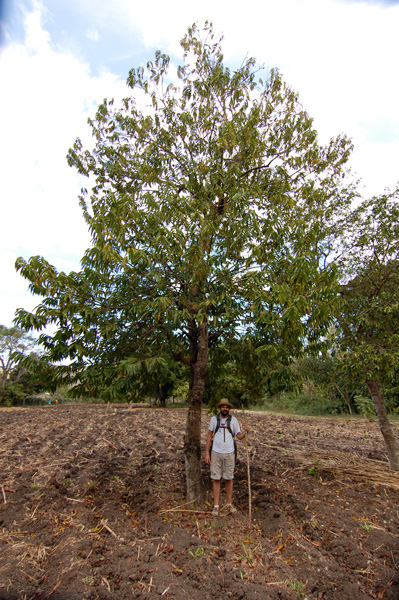
This studio has been an incredible opportunity that is rare in the educational environment. Not only did we learn about site development and house design, but we will have the chance to see our houses being built over the next several years. Our success as a class would not have been possible with the help of our professors John McRae, Chris King, and David Matthews. They put in countless hours of critique and structural explanations, for which we are very grateful.
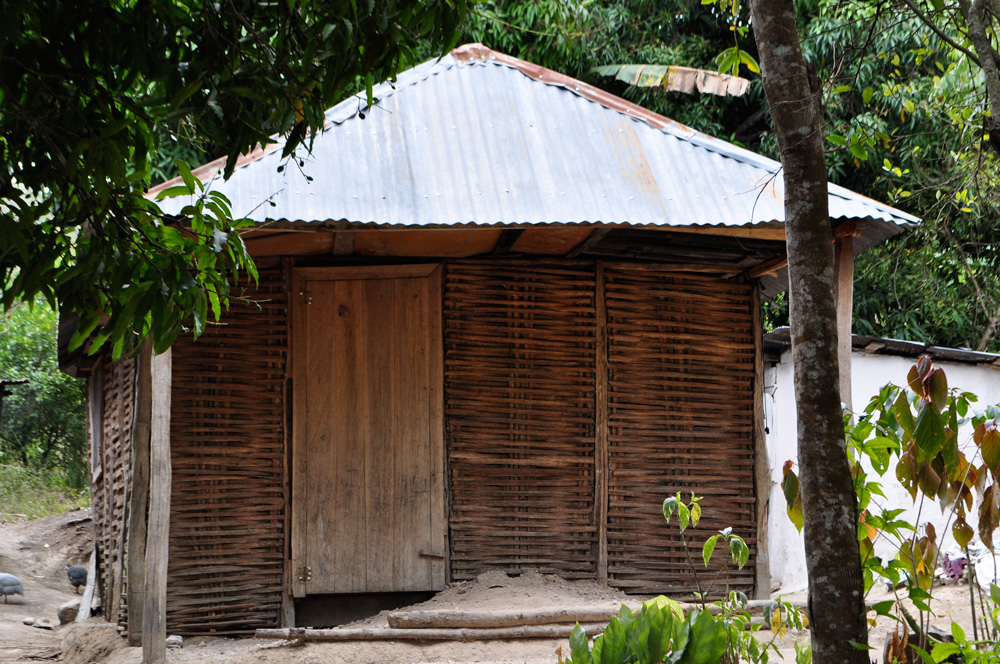
 Haiti,
Haiti,  House Design,
House Design,  reflections in
reflections in  Forrest Reynolds,
Forrest Reynolds,  Hannah McKerley,
Hannah McKerley,  Kendra McHaney,
Kendra McHaney,  Team 6,
Team 6,  Wilson Sawyer
Wilson Sawyer 



