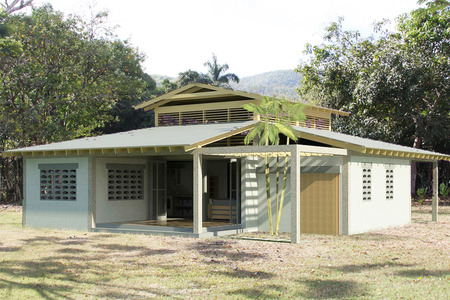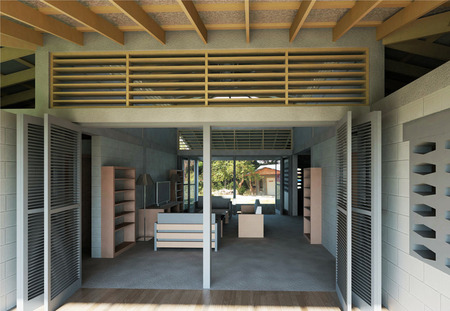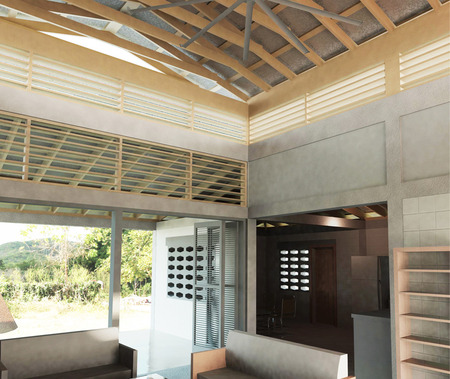Open & Versatile: Young Professional Patriate House
 Saturday, May 5, 2012 at 2:04PM
Saturday, May 5, 2012 at 2:04PM
Click here for PDF's of Drawings
Specifications
-
2 bedroom (optional addition)
-
2 full bath
-
1,128 sq. ft.
Programmatic Goals
-
seperate the master bedroom and the guest bedroom
-
design an easily modifiable floor plan for future expansion of a third bedroom
-
connect the entrance and the back of the house
-
create simplicity and efficiency
Design Intentions
-
passive ventilation is a primary concern
-
take advantage of simple technology and energy efficiency
-
meet the needs and expectations of the occupant
-
design spaces and furniture that are interactive and dynamic
-
provide security
The second proposal for Team LLBen (Lauren Heile, Lauren Metts, & Ben Cross) is the Young Professional Patriate House. The home is designed to meet the needs of the occupant, implement passive and energy efficient design methods, and to create a comfortable dwelling.
The layout of the floor plan connects the front of the house to the back of the house. With two tri-fold doors on both the front and back, the living room is capable of being opened completely to create one large “exterior covered space” while still keeping privacy to the bedrooms. We want guests to be able to enjoy the mountainous views on the back side of the house without having to navigate through private spaces.
The importance of privacy is taken well into consideration. One of our most important and more challenging goals was to separate the master bedroom from the guest bedroom(s). The challenge in separating the bedrooms is that we were forced to create two full baths and it was difficult not to waste precious space just for a hallway. The bedrooms are located on either side of the living room. These spaces are separated by a sliding door for extra privacy.
One other key intention for the design of this home was to make the living conditions inside the home as comfortable as possible. We learned on our trip to Haiti that the Haitian people like the interior of the home to be cool in temperature and dark. Considering the normal day of a Haitian, there is always plenty of sun and they are always outside. The home is an escape from the heat and the light. As far as light as considered, the fenestration has plenty of cover from the overhang of the eaves to prevent direct sunlight from entering. The clerestory from the monitor roof allows enough indirect light to keep the living room a space where tasks can be accomplished. The bedrooms will be darker, making them a place of rest and relaxation.
The monitor roof not only provides indirect lighting for the living room, but it is also the key to our passive ventilation system. Cool air from floor will rise, but it will eventually be heated by the solar heat gain from the metal roof. If the air were to be trapped, the house would heat up like a car with closed windows on a sunny day. With this design, the fenestration on the perimeter of the house, as well as the openings on either end of the living room, allows the cool breeze from outside to flush out the warm air inside (from SHG) through the clerestory of the monitor roof. This system works very well in tropical climates. In order to get optimum performance, we supplemented this system with a 10' diameter fan from Big Ass Fans®. They're energy efficient fans and they make a big difference in the performance of the system.







