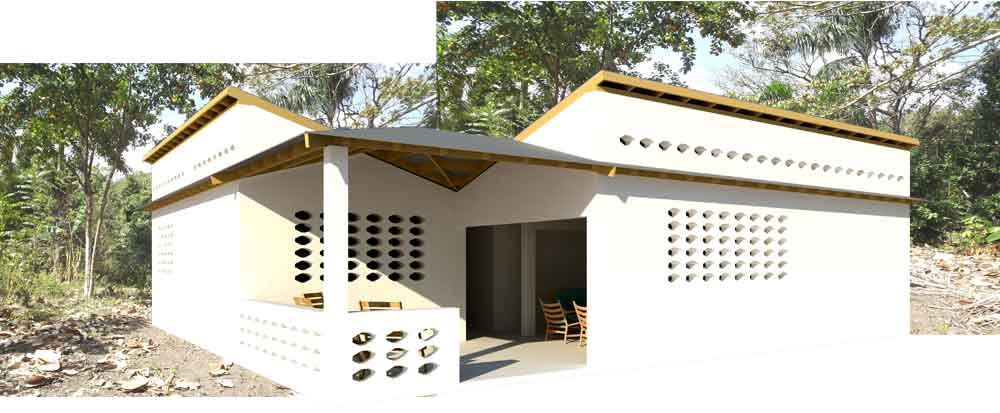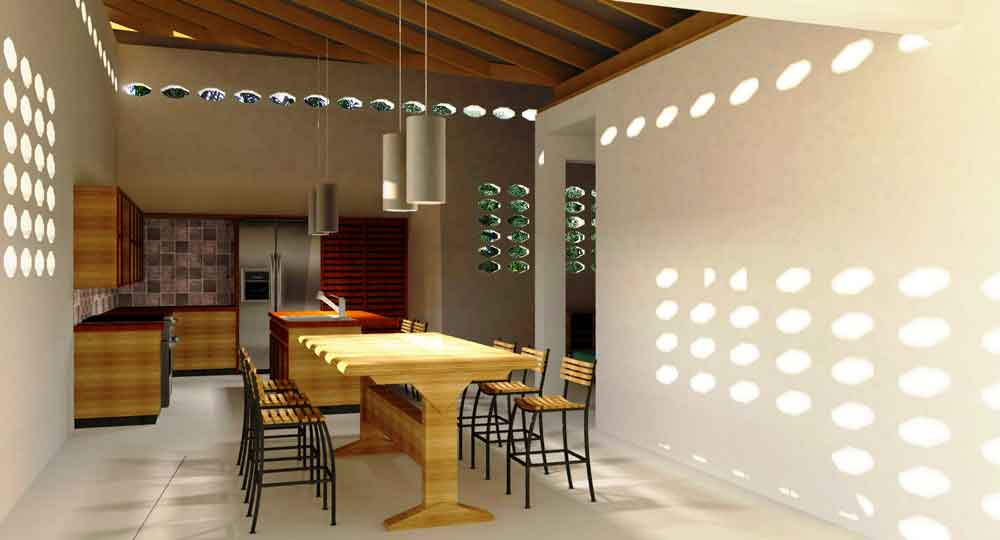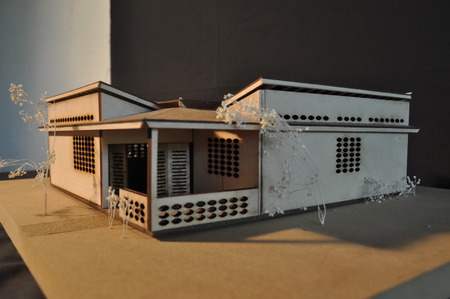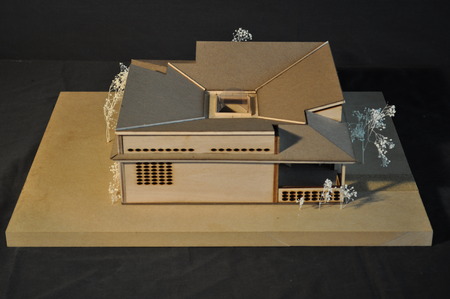Studio Work: Teachers' House_Team 05
 Monday, May 7, 2012 at 8:01PM
Monday, May 7, 2012 at 8:01PM This year we were able to expand upon last year’s school design studio. While the school remains under construction currently, we were charged with providing housing for the influx of teachers now tasked with living locally. The teachers’ home was designed to accommodate six to eight teachers living as a set of roommates.

After a series of planning studies our group came to the unexpected conclusion that the bathroom of all places would best work as the core of our building. We knew this formal gesture would be a difficult sell, but after using it as the knuckle between the private bedrooms and the public kitchen, living room, and dining room, we determined it was the correct course of action.

The inwardly sloped roofs collect rainwater into an internal collection tank for use with the adjacent water wall within the bathroom. The inwardly sloping roof also allows for large exterior walls to admit maximum light and ventilation. The space created in the public core is open but still comfy because the dimensions remained tightly controlled to minimize expense of construction.
 design,
design,  teachers' house in
teachers' house in  Dani Collins,
Dani Collins,  Leslie Hood,
Leslie Hood,  Peter Duke
Peter Duke 





