Eben-Ezer Medical Clinic Expansion | Ft. Liberte, Haiti
 Monday, May 6, 2013 at 12:09PM
Monday, May 6, 2013 at 12:09PM Haiti is a very impoverished nation where organized, public healthcare is virtually non-existent. The majority of the population has never experienced a clinic-type setting before and often time suffers from disease and sickness caused by unclean water. More than anything, there is an overwhelming sense of chaos and disorder throughout the nation.
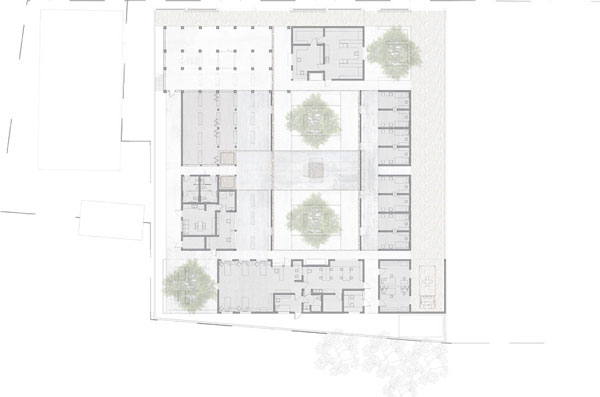
Ground Floor Plan with paving patterns
Because Haiti is still a developing country, it was a necessity for the design of this medical clinic to accept and implement passive strategies with natural daylighting and natural ventilation. Using a series of screens to not only act as shading devices from harsh direct sunlight, but also as a permeable ‘wall’ in the main served spaces to allow for ventilation, these passive goals were able to be achieved.
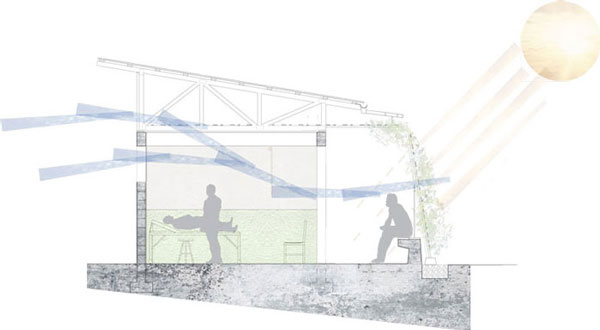
Diagram: Natural Ventilation and daylighting from green screen within exam rooms
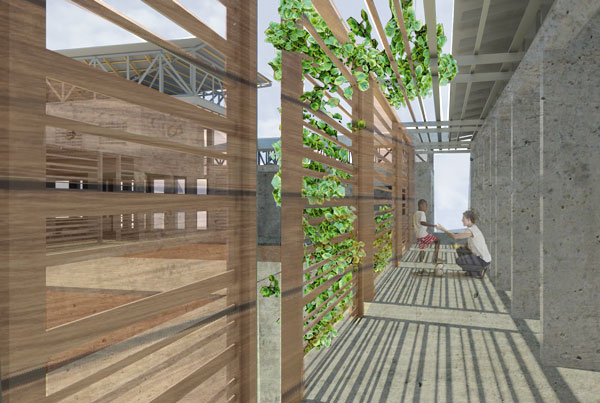 View of circulation under green screen from back of site
View of circulation under green screen from back of site
Positioning the check-in at the entrance, seen instantly through the newly renovated existing clinic (which I had turned into a lower level colonnade), allowed an immediate recognition of the sequence and order of programmatic pieces. From the check-in one would move directly into the waiting area. With a direct correlation to the exam rooms, divided only by an elongated courtyard and the screens, the patient can begin to understand and visualize the next space they will most likely inhabit. From there, one would either move towards the observation and lab area, or on to the exit of the complex, where the pharmacy is located for a smooth and easy transition back out onto the street of Ft. Liberte.
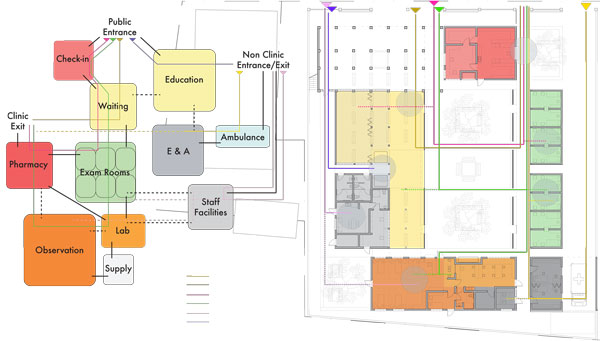
Programming Diagrams
The clinic has been designed to blanket outside chaos with a calming sense of organization and wayfinding, applying bright colors found all around Haiti into the different programmatic elements within, also creating a sense of comfort and familiarity. Mostly, this medical clinic has been designed to allow the patient to leave with something more than they came in with: new-fangled knowledge.

Section A : Cutting through waiting/exam rooms and adjacent screens

Section B : Cutting through pharmacy/laboratory rooms with green screen in background

Section C : Cutting through observation/laboratory/exam spaces
Because of the lack of clean water in most regions of Haiti, I chose to implement a simplistic system of water collection, allowing this visual process to take place in the check-in and waiting area, where most, if not all, patients would find themselves at some point or another. From here, they would move into an exam room. En route, patients would pass by the central focus of the exterior courtyard, a solar still, which would be constantly distilling and filtering water throughout the day for the use of the clinic, providing them with a better understand of the way in which anyone can produce clean water.
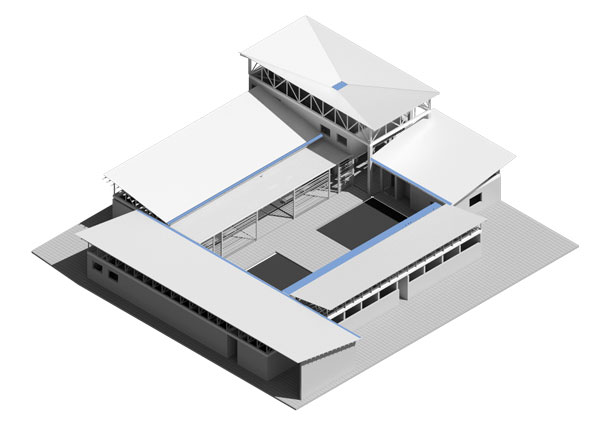
Massing Site Axon showing ideal water collection routes
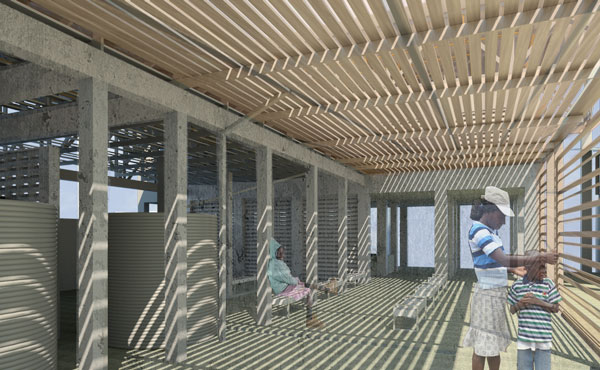
View looking into waiting/education spaces from back of site




Reader Comments (2)
We are all looking forward to the development of this building - looks a lot like some of the facilities in Bangkok when I was there last year at Chulalongkorn University
DHONI