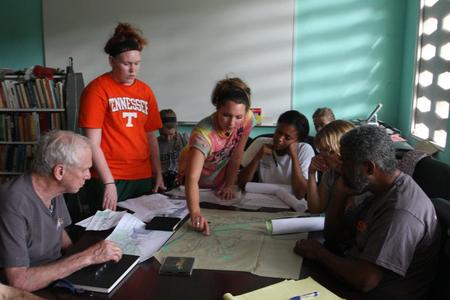Design Proposal
 Friday, February 10, 2012 at 1:10PM
Friday, February 10, 2012 at 1:10PM Precedent Analysis
Located in a small village of Noh Bo, Tak on the Thai-Burmese border, the Butterfly Houses were designed by TYIN Tegnestue, a non profit organization specializing in humanitarian architecture. This community of dormitories was designed to work in collaboration with the existing orphanage. The goal was to create a space where children could have a normal living experience, with room to climb, swing, interact, or be alone. Our analysis focused primarily on the functionality of the units and how we might glean principles out of their design to utilize in our design of Haitian residences.
SITE PLAN
 Site Plan and Driving Concepts
Site Plan and Driving Concepts Private Courtyard Diagram
Private Courtyard Diagram Street View
Street View Pedestrian Walkway
Pedestrian Walkway
 Street View Looking Into Courtyard
Street View Looking Into Courtyard Floor Plan
Floor Plan
When designing this proposal for a housing development in Fonds Des Blancs, Haiti, we decided to shape our program around four major, driving concepts. In order to optimize views and maintain a strong edge along the street, porches were designed to fit the house and act as a buffer between the irregularly placed houses and the rigid street. Most of the porches used are considered private and semi-private, so that they can better serve the inward-focused courtyard or take full advantage of interactions that would occurr along the street edge.
Throughout the site, a pedestrian path has been created to guide both visitors and residents through the site, serving as the main connection between the commercial zone along the main street and the large communal space located near the intersection of the streams. This path follows the natural topography of the site within a rigid, paved framework, while also interweaving various landscape features. Running the full length of the path is a colonade of trees designed to optimize certain views and shield other views into the private courtyard. These trees serve as a guide to lead pedestrians to the communal pavilion or the commercial space. Views have dictated much of what was designed on the site, from the orientation of the homes, to the location of the pavilion and communal space.
Every house on the site has been designed in such a way that it acts as one part of group of homes that create several pods across the site. This layout allowed us to utilize the private courtyards and create an inward focusing space that can be used as a gathering place for cooking, socializing or recreation. While each home is allotted to their own lot, the private courtyard acts as backyard to each home within the pod.
Team 3 Design Proposal Gallery
Sources:
http://www.archdaily.com/25748/soe-ker-tie-house-tyin-tegnestue/
http://cvs-thailand.com/house/index.html







Reader Comments