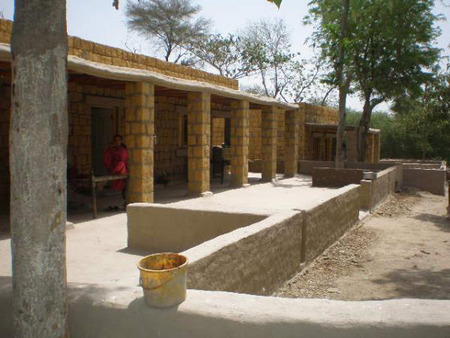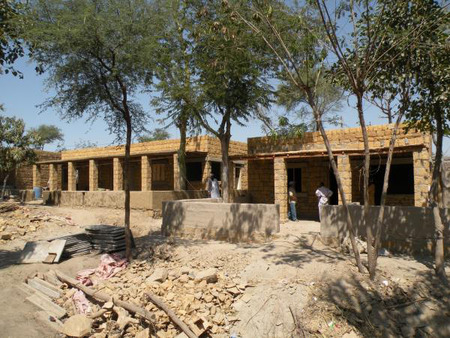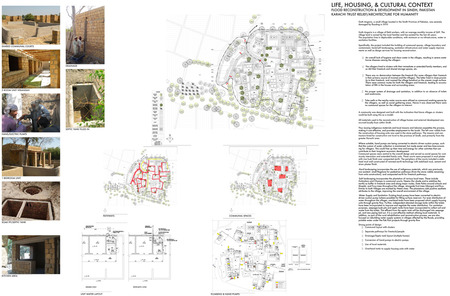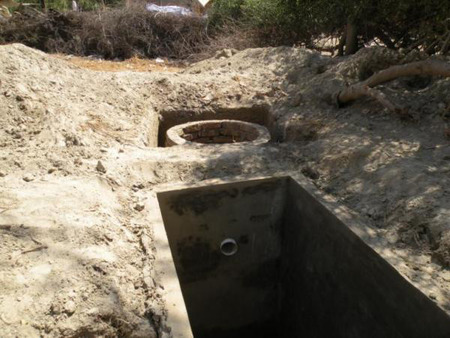Goth Angario Village Precedent:
 Wednesday, February 15, 2012 at 2:30PM
Wednesday, February 15, 2012 at 2:30PM
Located in the Sindh Province of Pakistan, Goth Angario is a small village that has only been in existence for 45 years. In the summer of 2010, it was severely damaged by flooding. A reconstruction project was brought to the spotlight with Architecture for Humanity's Karachi Chapter and Karachi Relief Trust. "The population lives in deplorable conditions, with minimum or no infrastructure, water or sanitation facilities" (Architecture for Humanity).Because of this, they focused on several main categories of interest:
- Communal Layouts within several clusters
- Pathway construction
- Drainage/Septic tank/water supply : Overhead tanks to supply housing units with running water
- Conversion of hand pumps into electric pumps
- Use of local materials
We found that several of these problems and ways of handling them were quite helpful when relating back to the Haiti project we are analyzing and designing for. They layout of the overall community was quite spectacular and interesting to the culture, which directly related to the culture of Haiti as well. The clusters could be an opportunity for family members to stay close, or a way for villagers to become closer with one another, each sharing a communal space in the center.
Separating livestock from the villagers (pathways & placement) was a very important part of their analysis. The placement of septic tanks and water tanks was a very valuable reference to look at. Both of these would immediately help with the hygiene and sanitation conditions of the previous state of the village.
The use of local materials and local villagers to build and design not only improved the immediate economical conditions, but also gave the villagers an opportunity to interact and bond with each other.
Because many of the conditions in this region of Pakistan are consistent to that of the region of Haiti we are designing in, several of the aspects explored above could be applicable and definitely require further research.
Below: Septic Tank and Seepage Pit built by local workers:
Photo from Architecture for Humanity
Below: A verandah built to serve as a shelter, yet outdoor space for the villagers:
 Photo from Architecture for Humanity
Photo from Architecture for Humanity
Below: A picture showing the individual housing units, and although different in size, they shared very similar properties with one another.
 Photo from Architecture for Humanity
Photo from Architecture for Humanity
Pictures and Information gathered from: Architecture for Humanity Website:
http://architectureforhumanity.org/ ( http://architectureforhumanity.org/node/2142 )
 Architecture for Humanity,
Architecture for Humanity,  Community,
Community,  Culture,
Culture,  Goth Angario,
Goth Angario,  Housing,
Housing,  Life,
Life,  Pakistan,
Pakistan,  project,
project,  rebuild,
rebuild,  third world in
third world in  Ben Cross,
Ben Cross,  Lauren Heile,
Lauren Heile,  Lauren Metts
Lauren Metts 






Reader Comments