Design Through Threshold
 Wednesday, February 8, 2012 at 5:12PM
Wednesday, February 8, 2012 at 5:12PM
Going into this project, we initially looked at space as a series of thresholds in two precedents: the Scholar’s Corridor on the University of Tennessee’s campus and the Chapel of Saint Mary and the Angels in Switzerland by Mario Botta. Although the two were on completely different scales, they both used thresholds to lead people into and through the spaces, and then, eventually, onto the final destination. We took this into account when we began laying out the site for the community of houses.
It became immediately apparent to us that there were some areas in the site that were better suited for community space, and there were some that had better views. That left us with the conundrum of how to tie these spaces into the grid of houses. The sequence of thresholds begins at the entrance to the site. By locating the retail at the front of the site, both residents and visitors can utilize the services. The main road continues straight from the entrance to the main residential area with smaller vehicular drives and footpaths branching off from it. There is a definite change in atmosphere as one crosses the threshold between the retail and residential. This is because the residential is inwardly on the people who dwell within the community. We also found influence for this from the “walk streets” in Venice Beach, California.
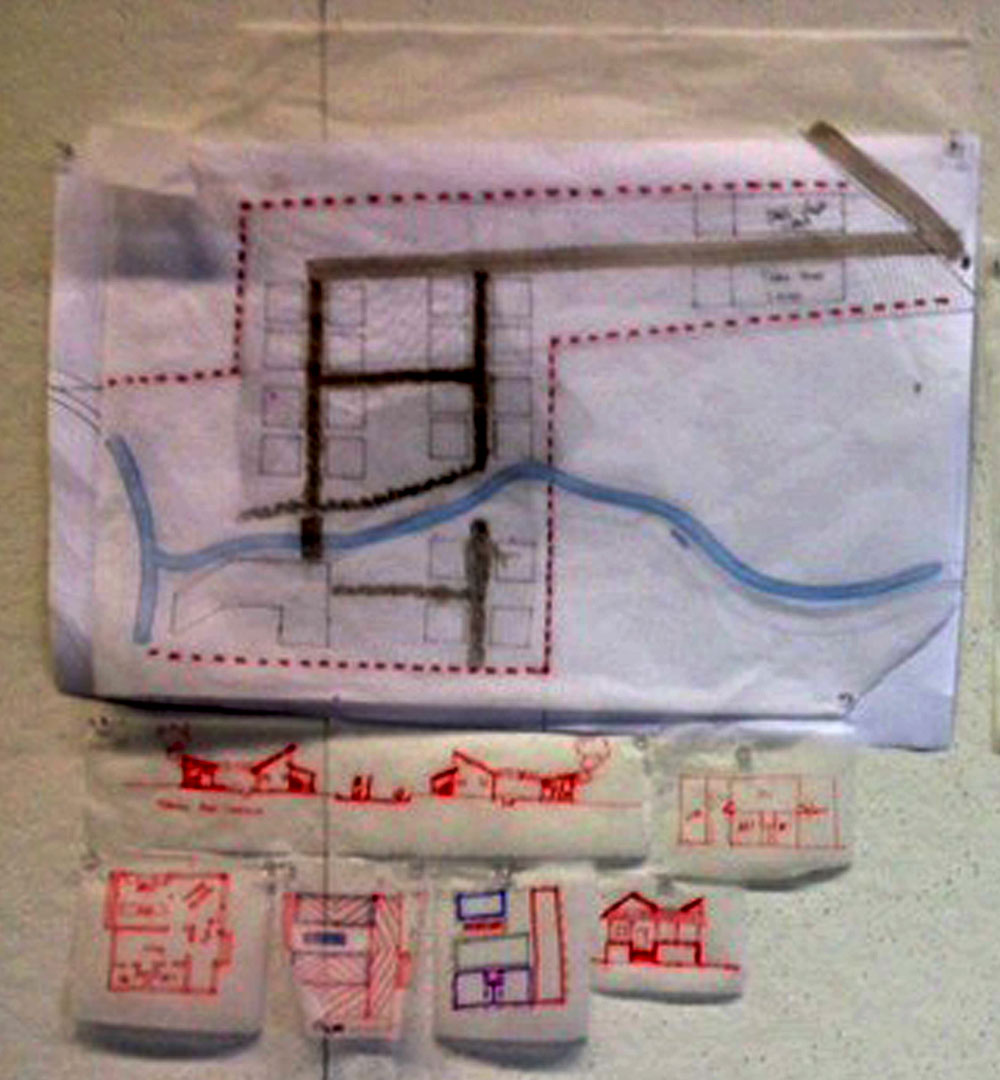
The first iteration of our plan is shown above. Our goal was to make minimal moves which would result with great effect. We created one primary vehicular thoroughway along the northern perimiter with the housing branched along the "walk through streets."
In order to maintain a sense of community, we sought to find a way to include footpaths and front porches where neighbors would see each other in passing on a regular basis. These footpaths lead through the community and culminate at the community space next to the river. When designing the river, we turned to the dogtrot style homes for inspiration. These homes were very successful in the Southeastern part of the United States, and we felt their emphasis on the front porch, as well as their ability to circulate air through and under the home, would allow it to function well in the humid climate of Fond des Blancs. Although there are several different iterations of the floor plans, which range from two to four bedrooms, they all contain an exterior family space and a breezeway through the middle.
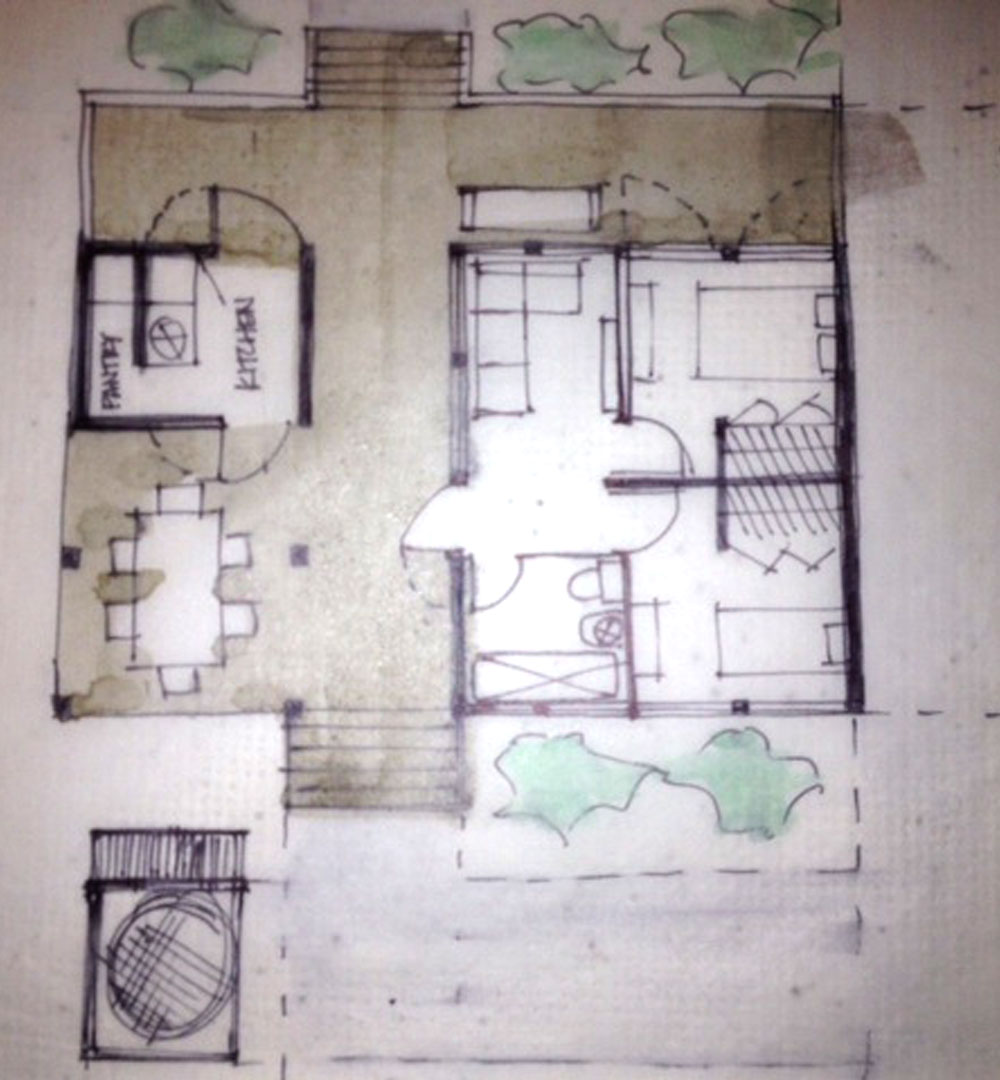
Two Bedroom Home. All gray area is covered exterior space.
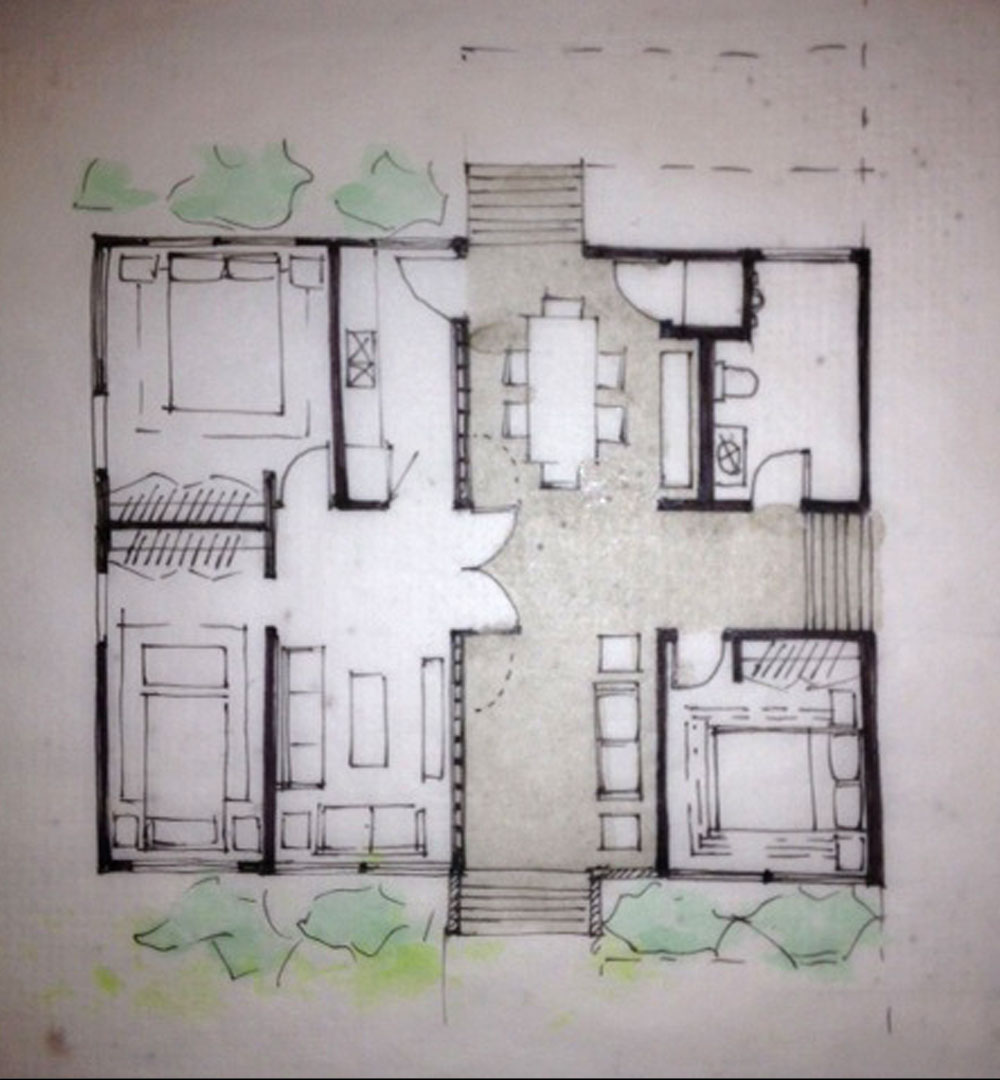
Three Bedroom Home. All gray area is covered exterior space.
Four Bedroom Home. All gray area is covered exterior space.



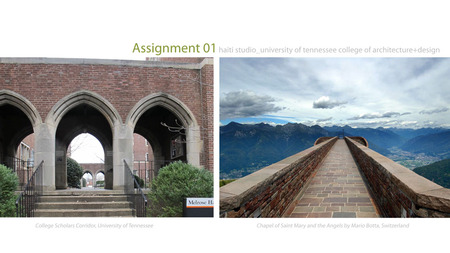
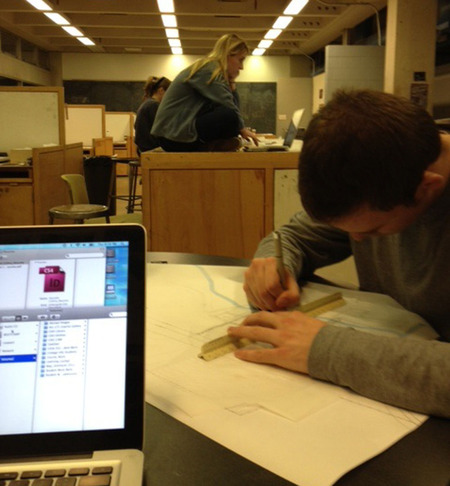
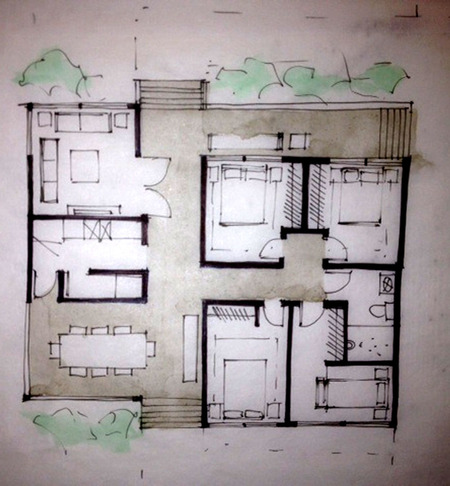

Reader Comments