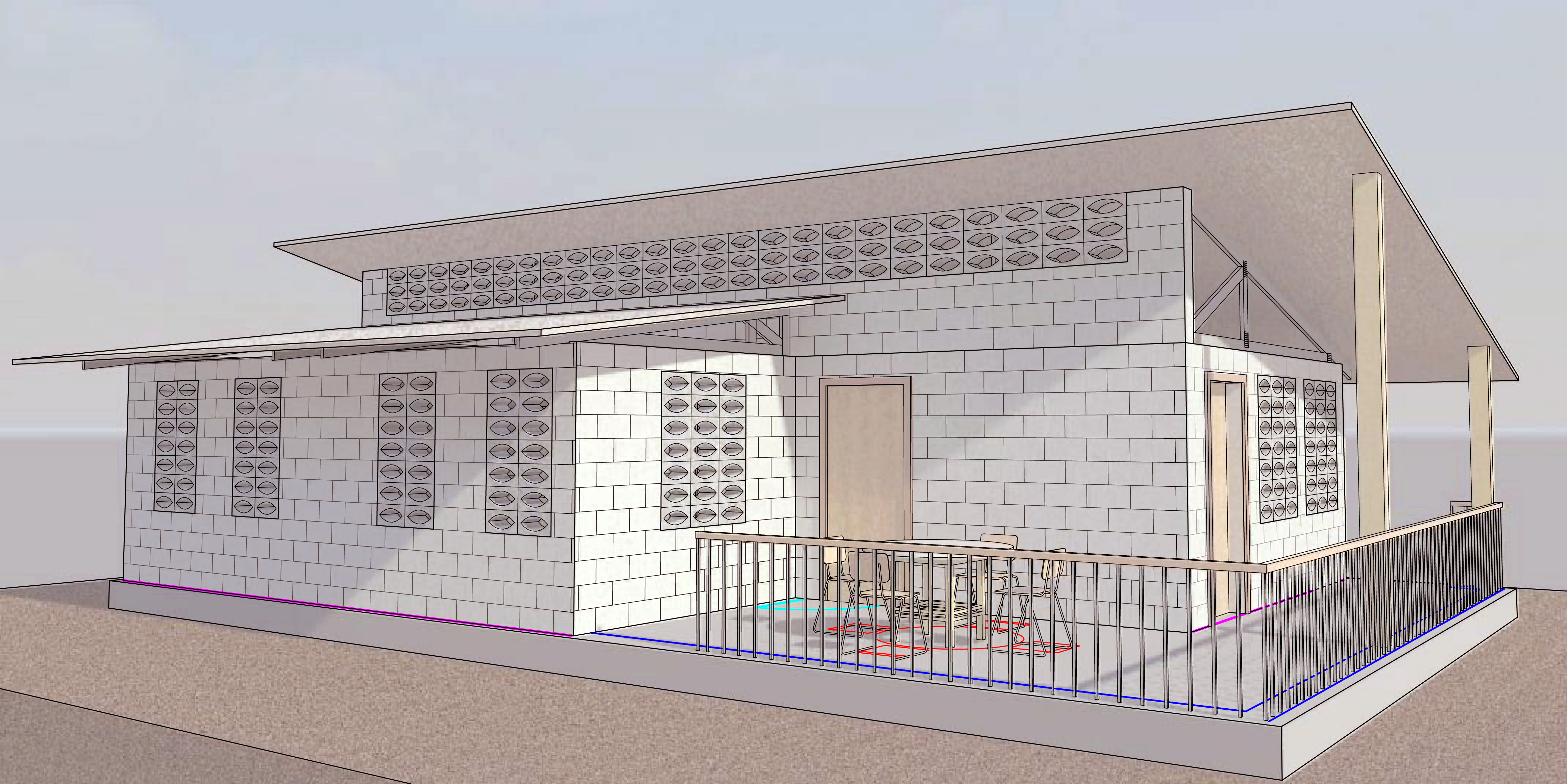Preliminary Housing Design Proposal
 Friday, March 2, 2012 at 4:10PM
Friday, March 2, 2012 at 4:10PM Given a 2 day period, we quickly came up with 2 housing designs for our housing community. Our team was assigned "Ex-Patriot: Young Professional" and "Patriot: Retiree"
Our Ex-patriot Young Professional housing design has 2 bedrooms, a master bedroom with a smaller bedroom for guests or children, 1 bath and a large porch/living space.
The design encompasses a butterfly roof to allow for rainwater collection. We still need to do more research on the process of collecting rainwater, but we think the roof would be a great way to channel rainwater.
Our design incorporates vent block placed at a higher level than typical Haitian housing. Our idea behind this was preventing direct sunlight from penetrating the space, but allowing for cross-ventilation.
Patriot: Retiree housing
The design for this house is similar to our previous design, except we placed the bedrooms on one side of the house and all of the program on the other. The house is divided with a central hallway, which leads inhabitants to the back yard area.
The house incorporates more vent block to create cross ventilation. We also created a porch that is on two sides of the house. We wanted to create an inhabitable porch space, with the option to have a dining area outside.

The long row of vent block above the low roof creates an airy space and allows for indirect sunlight into the hallway




Reader Comments (8)
Thanks for sharing.
Thanks for sharing, i have just searched something on the net and found vidmate apk app for android, awesome for video downloading.
Thanks for sharing such great post.
thanks for the post
thanks for the post
awesome post
Great article I really appreciate it.
nice post . keep it goong