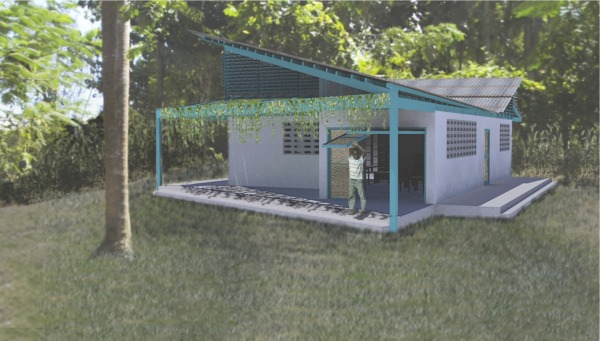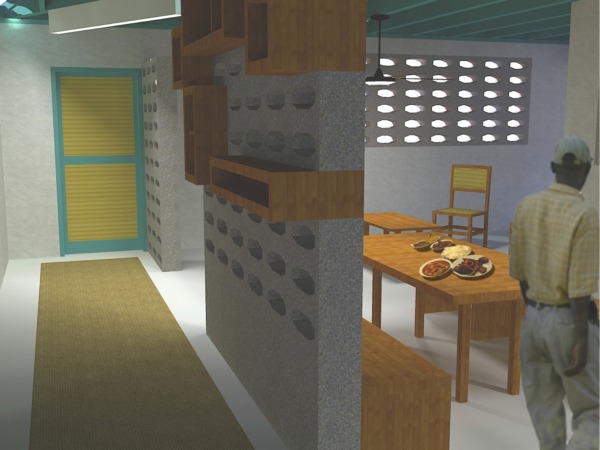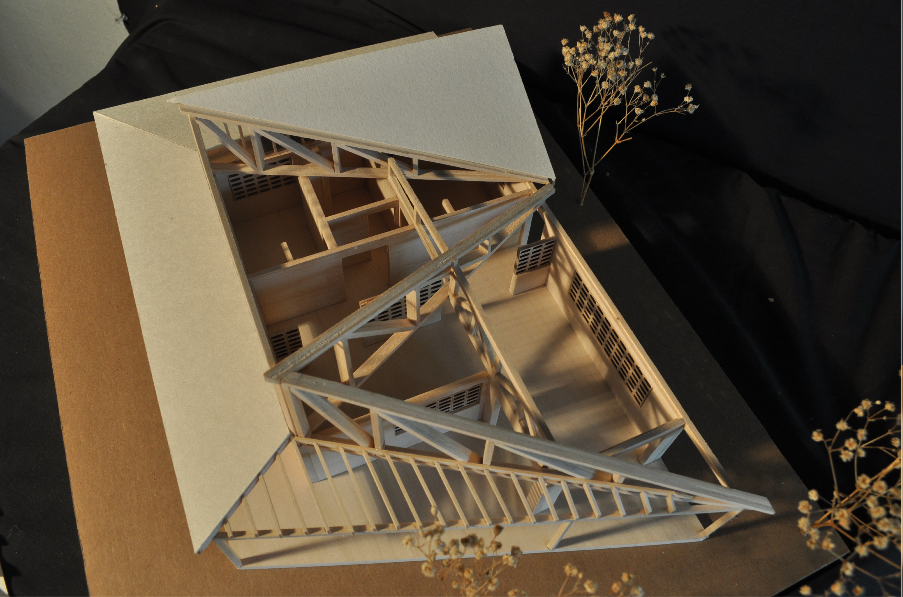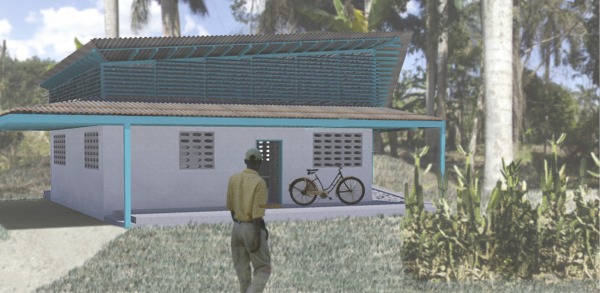Young Professional Expatriate House
 Friday, May 4, 2012 at 8:50PM
Friday, May 4, 2012 at 8:50PM 
In this house for a young professional expatriate couple, there were several factors that influenced our design. The first was a heightened sense of public space versus private space. This was done through the creation of separate living zones within the home. The first and more private zone contains the bedrooms and bathroom, with a more public zone containing the kitchen, living and dining rooms on the other side of the house. These zones are separated by the thinner zone of circulation, which is delineated by the custom walls designed for our project.

Our second emphasis was on a relational response to the site, in particular the central node where much of the community activity will be. This site response determined the angle at which the house meets the site and also the condition in the living area, where the home steps out to give it more presence on the node. This area is also given more presence with the trellis which will bring the softening effect of hanging plants to the home.


The roof form with its open structure serves several purposes at once. First, in addition to deep overhangs that shed water, the roof was also designed with water collection in mind. The sections of the roof all come to the same point in order to give a definitive collection point for rainwater. Guttering can be used to bring this water into an underground storage tank. We left the structure of the roof exposed, choosing to use horizontal louvers with mesh screen behind to promote natural ventilation. The louvers will also block unwanted light from entering the space and causing heat gain.
 Aaron Brown,
Aaron Brown,  Bernice Paez,
Bernice Paez,  Laura Sherborne,
Laura Sherborne,  Rob Thew,
Rob Thew,  Team 4 in
Team 4 in  Aaron Brown,
Aaron Brown,  Bernice Paez,
Bernice Paez,  Laura Sherborne,
Laura Sherborne,  Rob Thew,
Rob Thew,  Team 4
Team 4 



Reader Comments (1)
Water tanks are used in a wide variety of settings and for an assortment of purposes all over the world. Since humans rely heavily on water to survive and perform numerous tasks, it should come as no surprise to learn that people have been devising water tanks and other storage techniques for centuries.