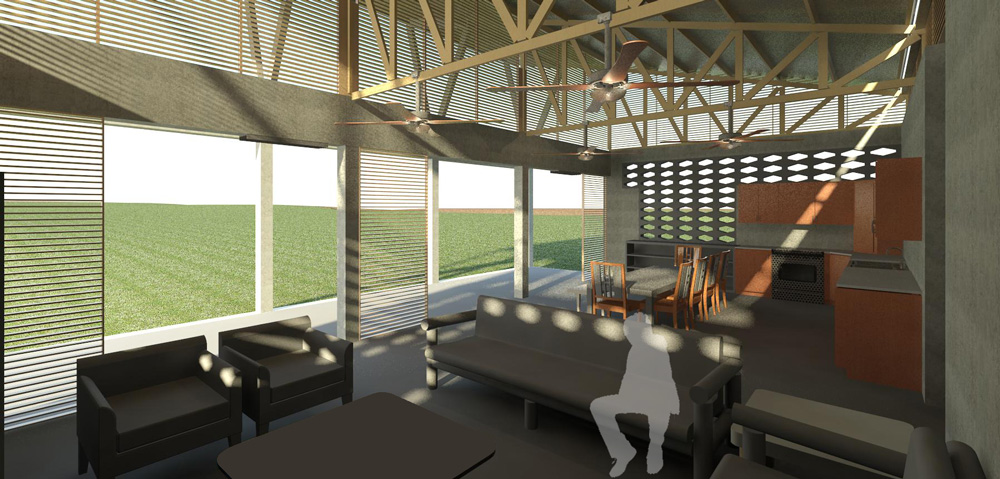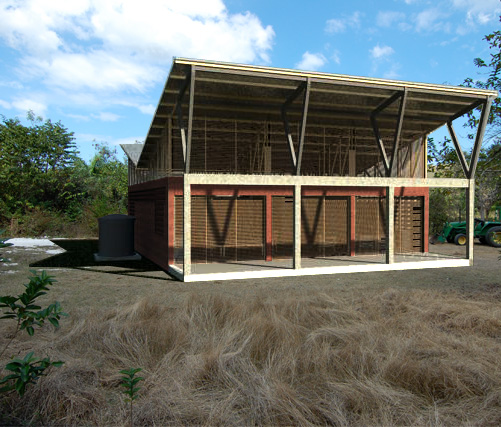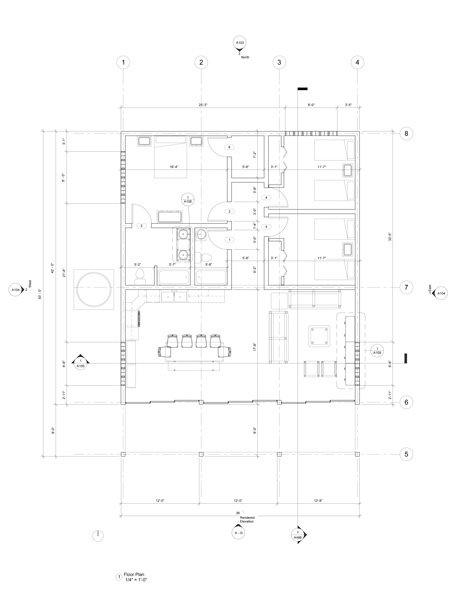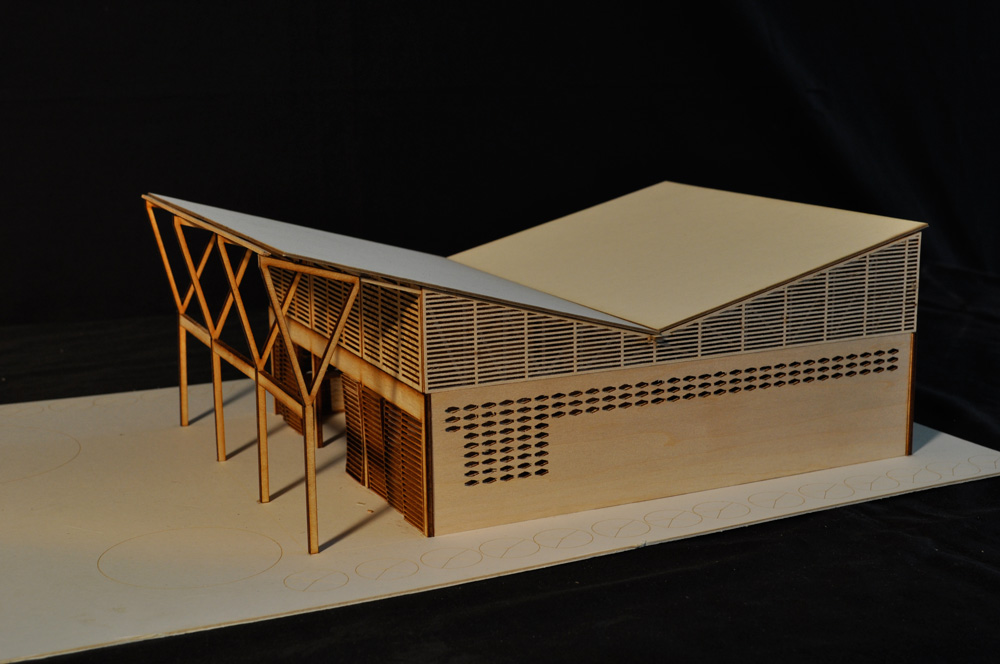Patriate Family House - Team 6
 Tuesday, May 8, 2012 at 10:28AM
Tuesday, May 8, 2012 at 10:28AM 
Our first house is designed to fit a typical family. Knowing that the use of porch space is essential to daily life in Haiti, we designed our house with sliding doors that open up. This allows the indoor living space to become totally connected with the outdoor environment.

When designing our floor plan, we wanted the progression of the house to move from public space to private. From the front porch, residents move into a large open living space that contains the kitchen, dining, and living rooms. The back of the house contains 3 bedrooms and 2 bathrooms. This gives the family a more intimate private space that celebrates the desire for shadow and a respite from the sun.
 Knowing that rainwater collection would be a valuable addition to our house, we studied several roof forms before deciding on a butterfly roof. This form allows water to drain to the valley in the middle of the roof. The valley has a slight slope in it to encourage the water to run off the roof and into a cistern located on the side of the house. The use of a butterfly roof allowed us to not only provide the house with rainwater collection, but increases the opportunity for ventilation throughout the house. Screens are located at the top to promote air circulation to cool down the interiors.
Knowing that rainwater collection would be a valuable addition to our house, we studied several roof forms before deciding on a butterfly roof. This form allows water to drain to the valley in the middle of the roof. The valley has a slight slope in it to encourage the water to run off the roof and into a cistern located on the side of the house. The use of a butterfly roof allowed us to not only provide the house with rainwater collection, but increases the opportunity for ventilation throughout the house. Screens are located at the top to promote air circulation to cool down the interiors.

Click on the link below to view our final construction document set.




Reader Comments (3)
Your work article, blogs I mean over all contents is must read stuff.
Based from then plan, I could tell it will be a big house. I wonder how the interior will be designed too. The owner of this house is so lucky to have a those great designers.
By seeing through the plans and blue prints. I am saying that it was a success for the people involved there, because as I looked at the pictures it was so appealing.