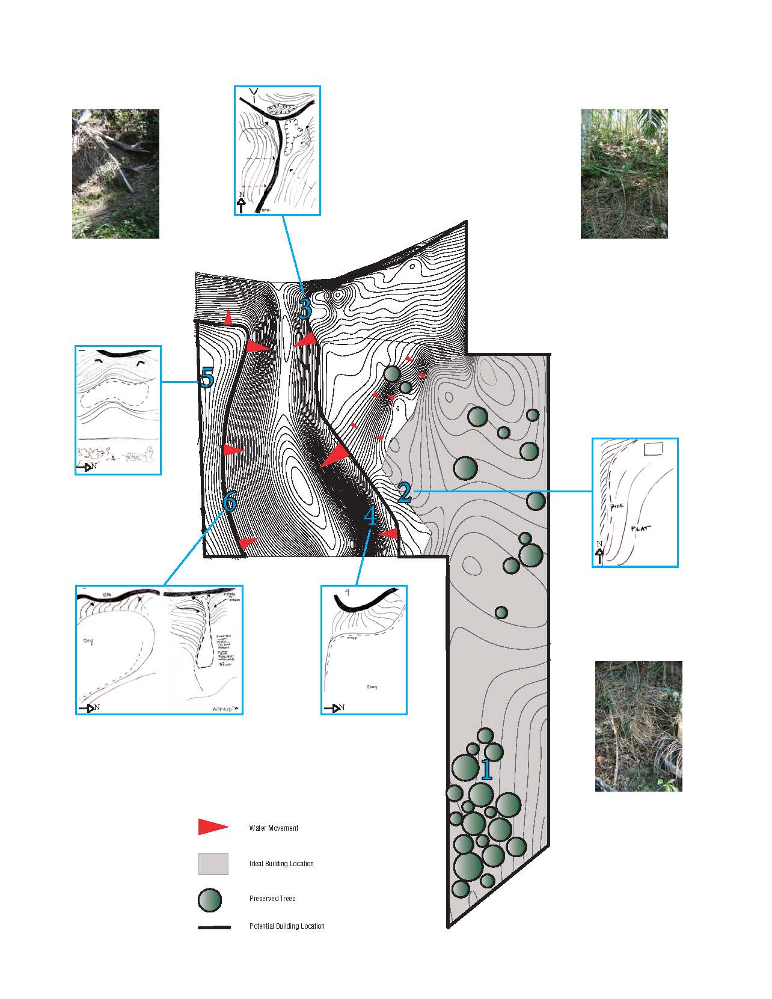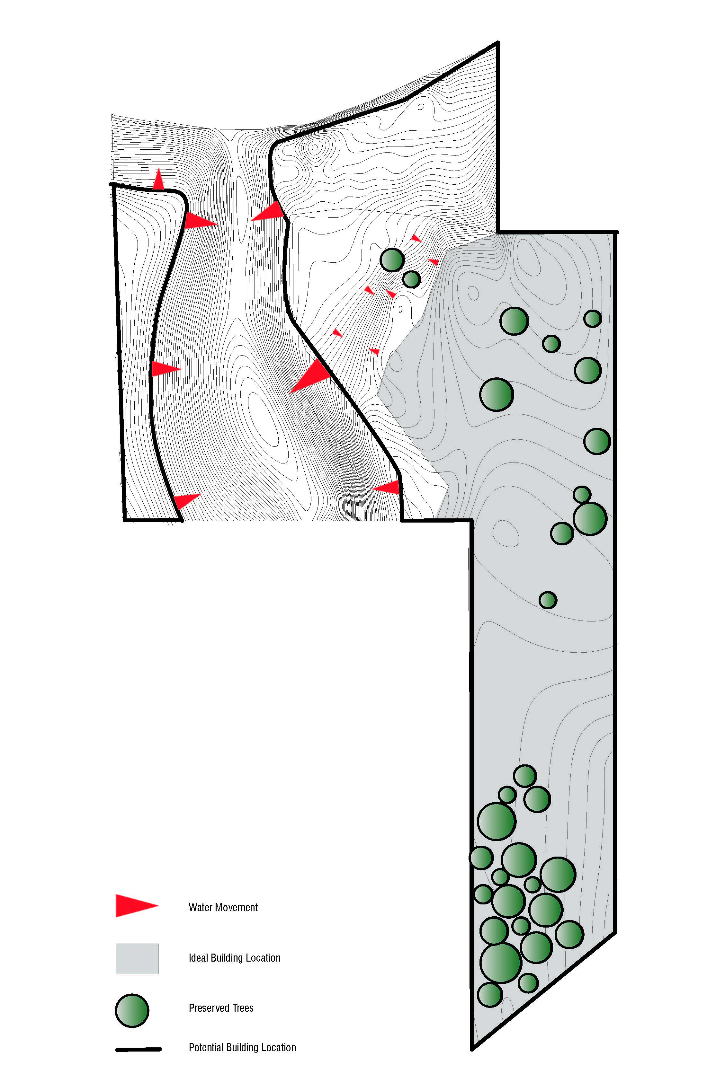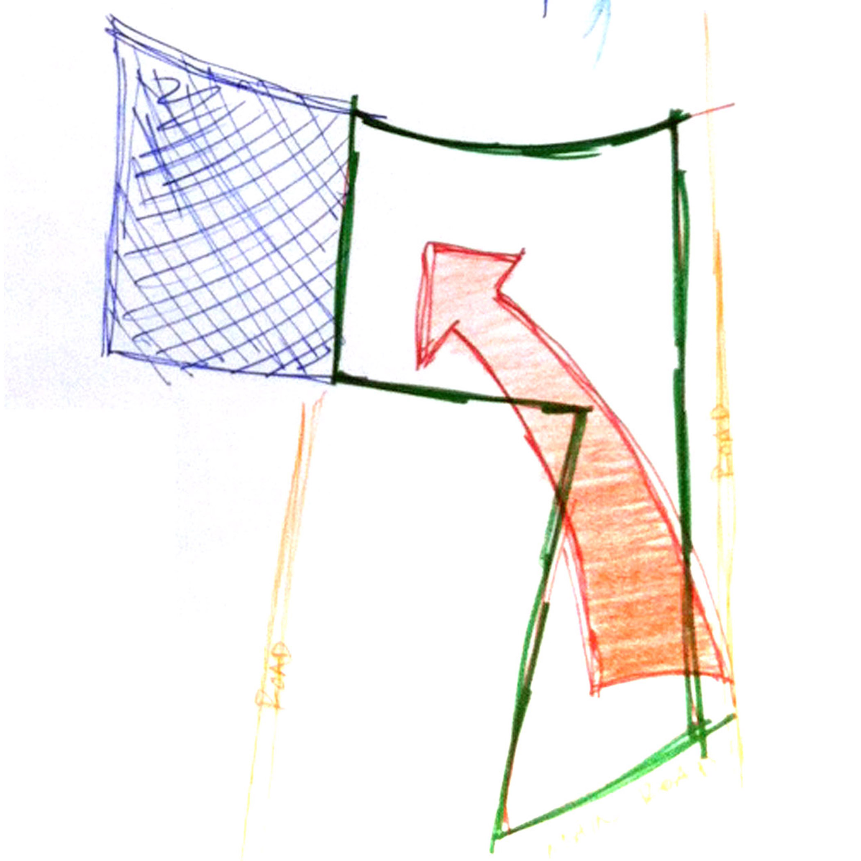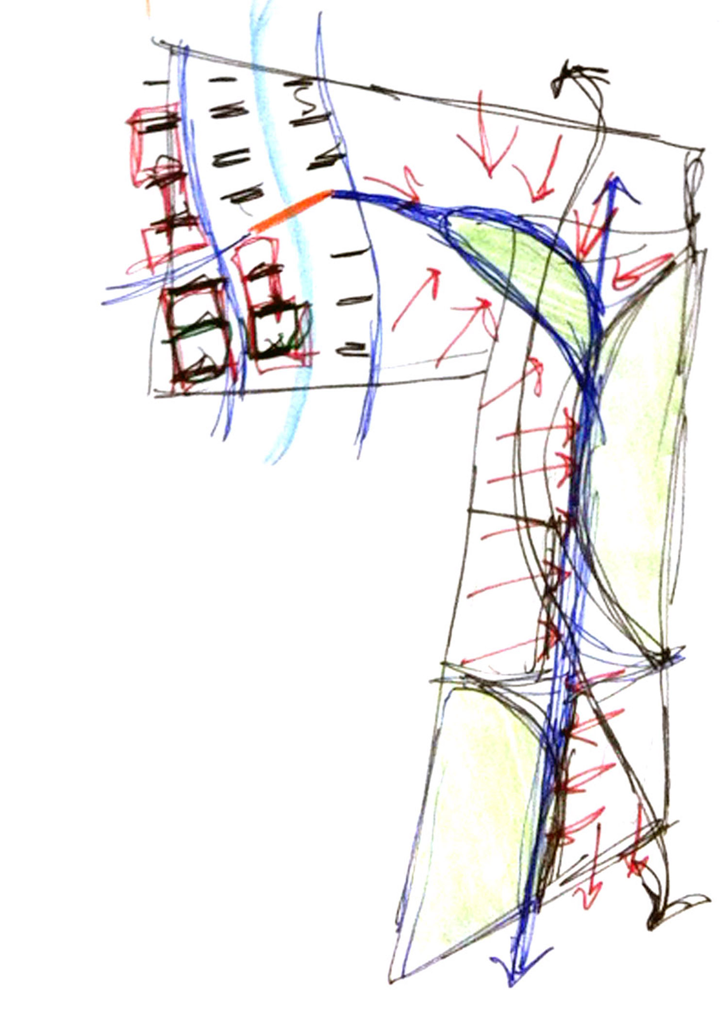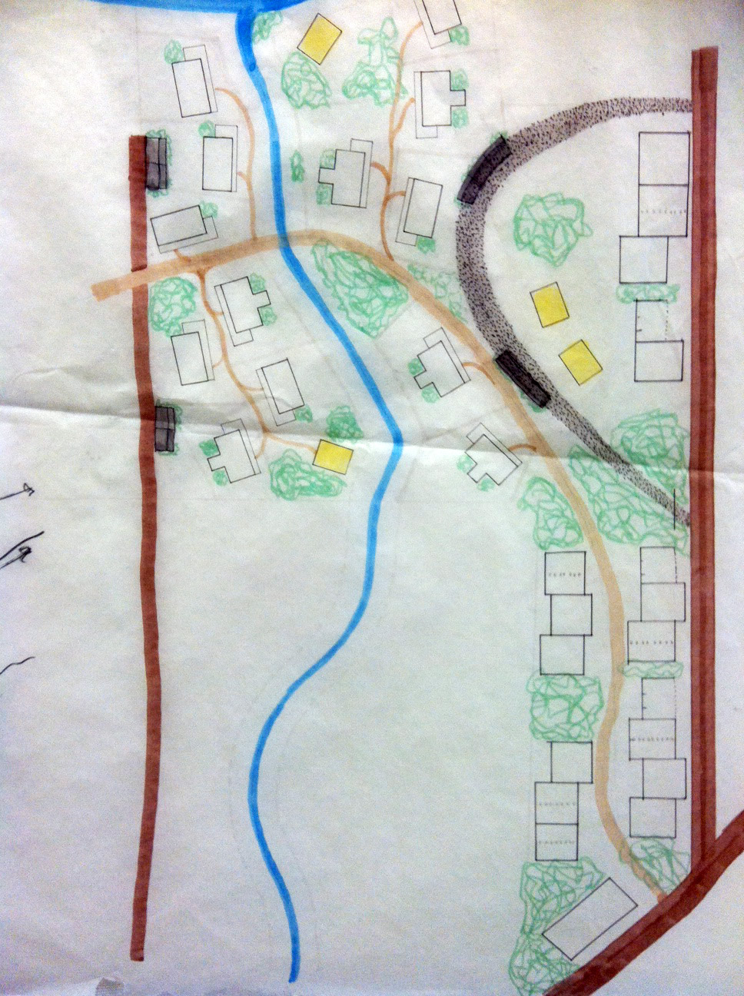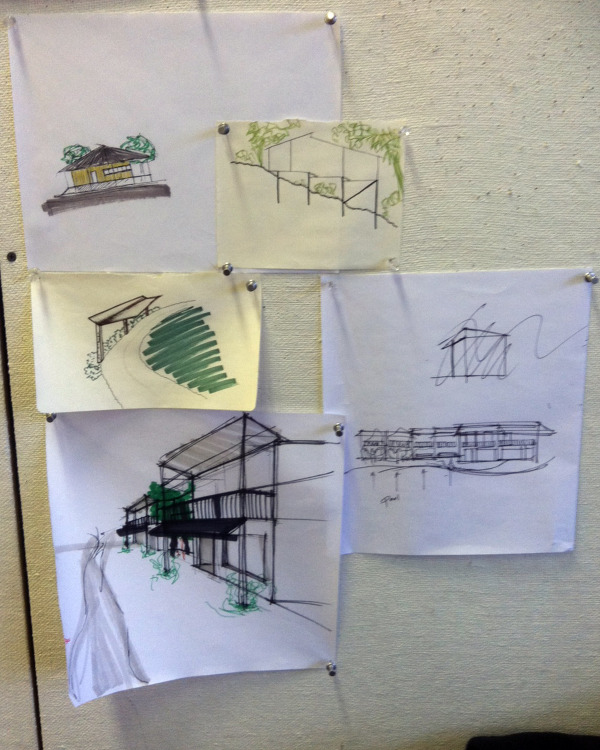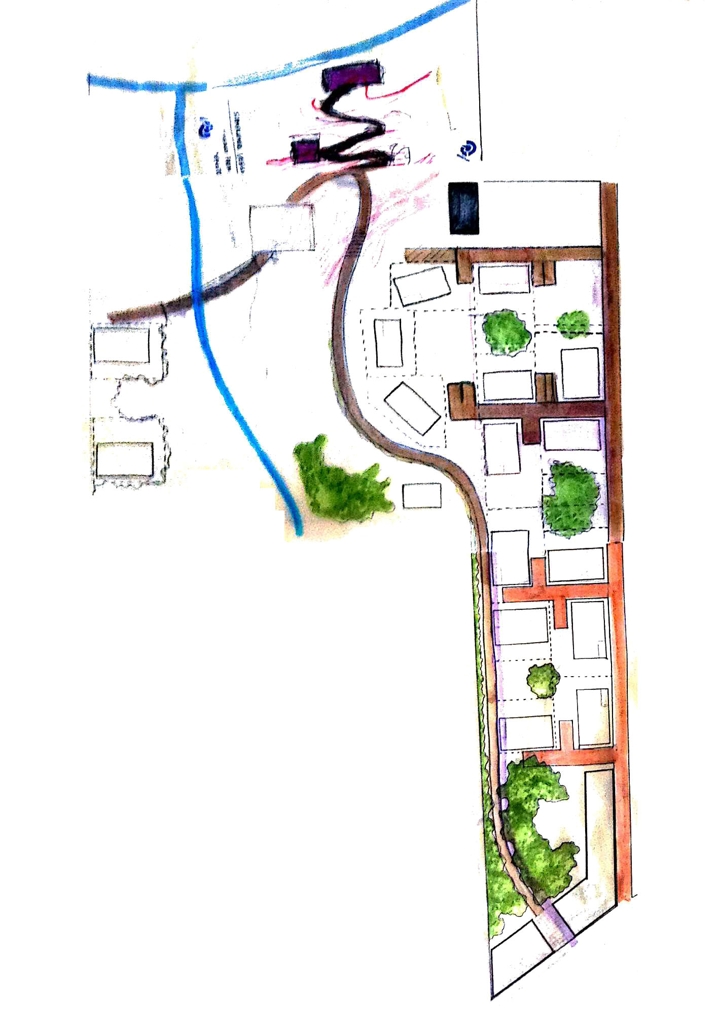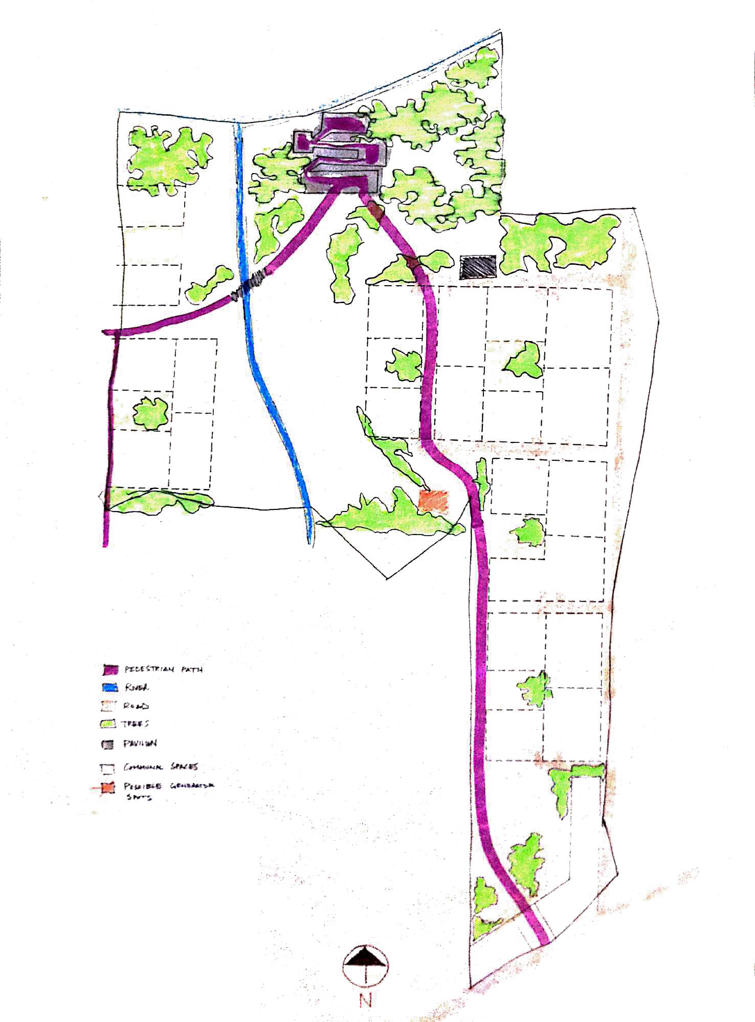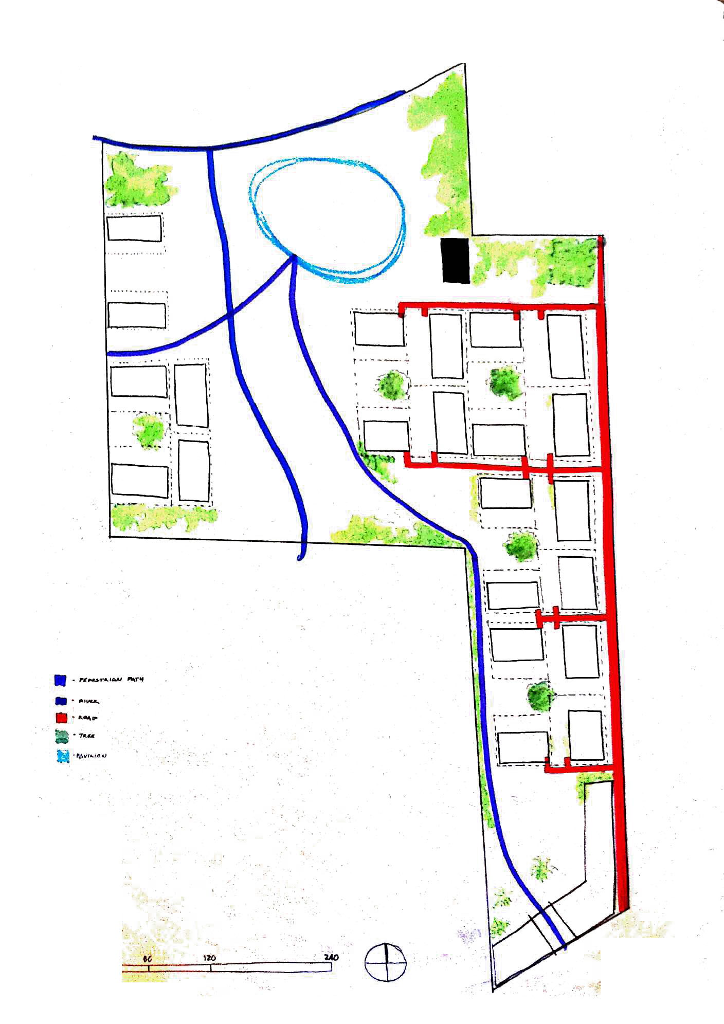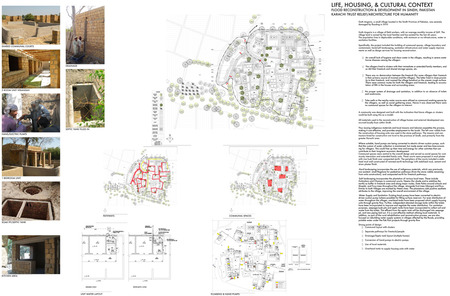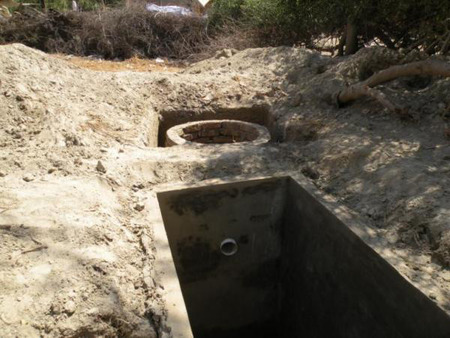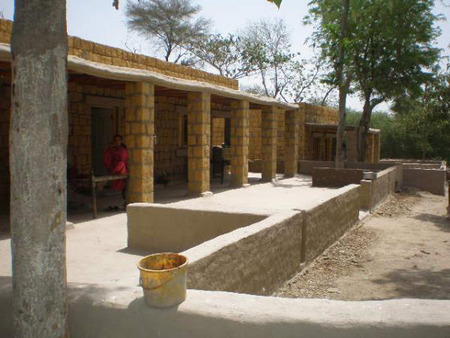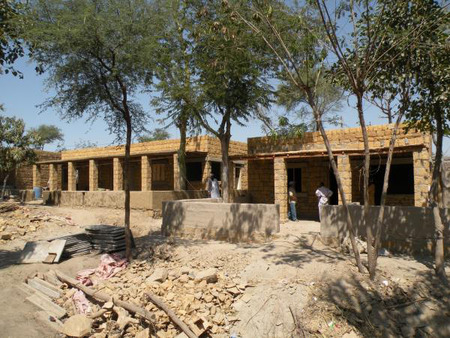Final Site Design Proposal
 Wednesday, February 22, 2012 at 2:47PM
Wednesday, February 22, 2012 at 2:47PM 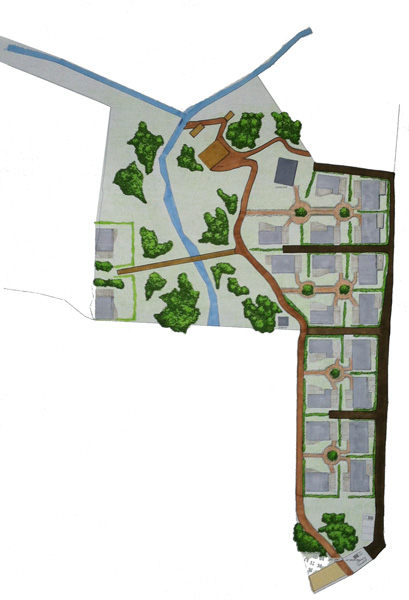 Final Site Plan
Final Site Plan
In designing a site proposal, our new team wanted to synthesize the strengths of our previous schemes. This amalgamation of concepts, drivers and priorities eventually yielded a site plan that would be practical, beautiful and functional. Above all, we wanted to design according to the human scale, ensuring a meaningful connection between the inhabitants of this development and the built environment. While many things drove our design, there were three concepts that impacted decisions more than others. First, to create a strong sense of community; second, to provide a sense of order that is easily understood and clearly recognizable; and third, to design universally, allowing all people to utilize every feature of the site.
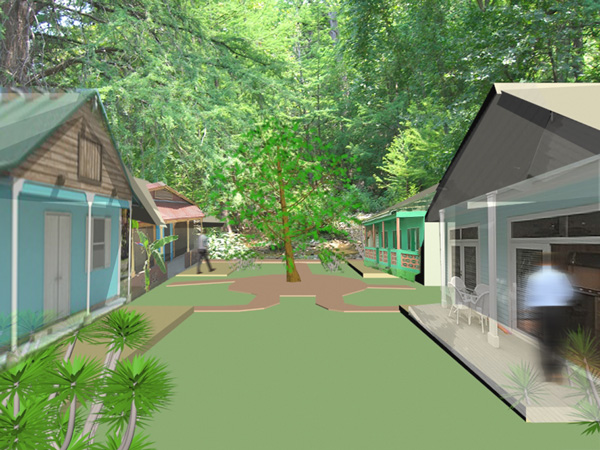 Courtyard PerspectiveThe shared courtyard was the primary avenue with which community was emphasized. We believe that every community needs a tool to enhance social interaction, and that this interaction is necessary and beneficial for every resident. An elongated courtyard ensures a relationship to the pedestrian path that winds through the site, thus connecting the residents to others that may not live within their cluster of homes. By placing the main entrance to the home on the inside of the courtyard, social interaction is optimized and community is created.
Courtyard PerspectiveThe shared courtyard was the primary avenue with which community was emphasized. We believe that every community needs a tool to enhance social interaction, and that this interaction is necessary and beneficial for every resident. An elongated courtyard ensures a relationship to the pedestrian path that winds through the site, thus connecting the residents to others that may not live within their cluster of homes. By placing the main entrance to the home on the inside of the courtyard, social interaction is optimized and community is created.
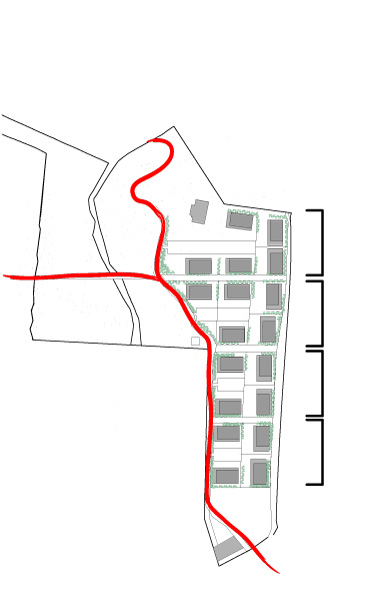 Order vs Organic
Order vs Organic
We recognized that in a nation that has just experienced tragedy, creating a sense of order would be paramount. Often times, the perception of order is equated with security and safety, so we sought to develop a clearly organized, rigidly executed site plan with one moment of break from that system. The streets (vehicular circulation) were forced to snap to a grid that established the footprint of our blocks, while the pedestrian path to the west of the homes was allowed to break that geometry and follow the natural topography of the land. This breaking of the system allowed for ultimate convenience while one moves through the site. The organic pedestrian path was not a matter of preference, but one of convenience and livability. We sought to create a development that catered to the everyday lives and activities of its residents, rather than to the chance visit by a passerby.
 Pedestrian Bridge
Pedestrian Bridge
In order to allow the development to be utilized by the maximum number of people, we decided that universal design would need to be decision driver. As mentioned earlier, the organic pedestrian pathway was a response to convenience and livability, because half of this development will be inhabited by Ex-patriots who are returning to Haiti to retire. This meant that minimal elevation change along walkways and paths was absolutely essential. The easiest and most inexpensive way to accomplish this was to allow the path to follow the natural topography of the land, creating the organic shape seen above. This ideology was even carried into the design of the footbridge that will span the stream that cuts the site in two. It connects the two points on site that have the least elevation change, allowing for ease of access and continual usage. In addition, the elevated bridge allows for phenomenal views and an unparalleled experience within the site.
These values are not only crucial to a successful masterplan of the site, but are also crucial to the design of the individual homes. Ultimately, our duty is to serve people as best we can. By recognizing exactly what people need and desire in a home, we are able to respond through design and create a space that will be livable, beautiful and enjoyable.




