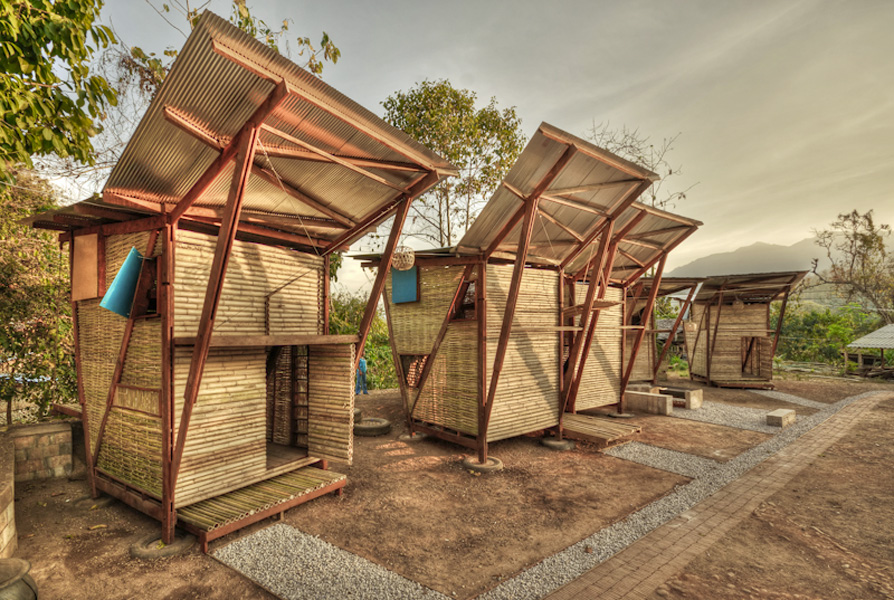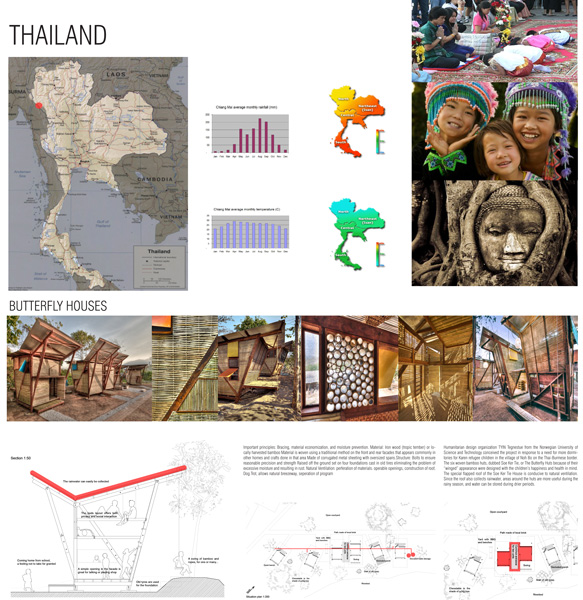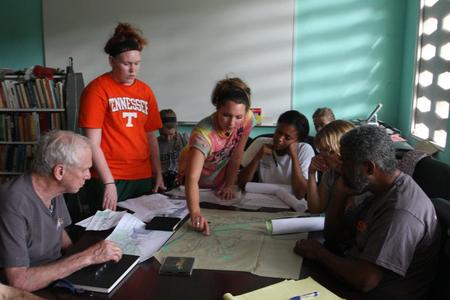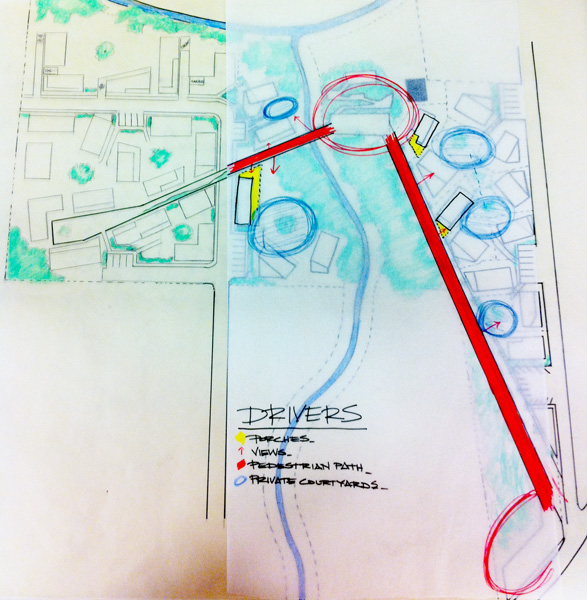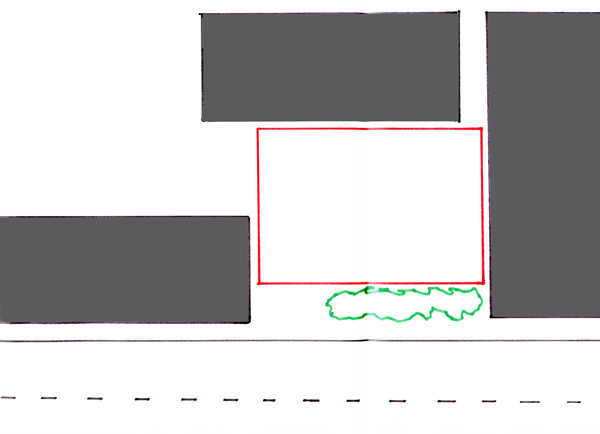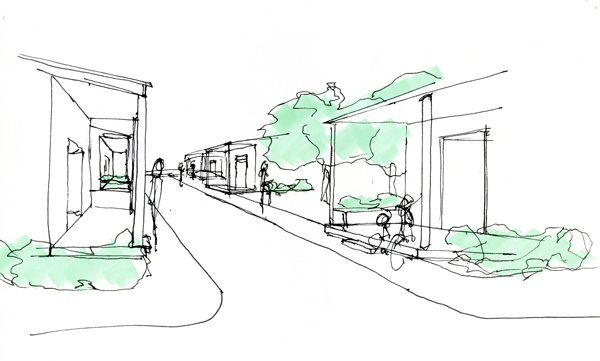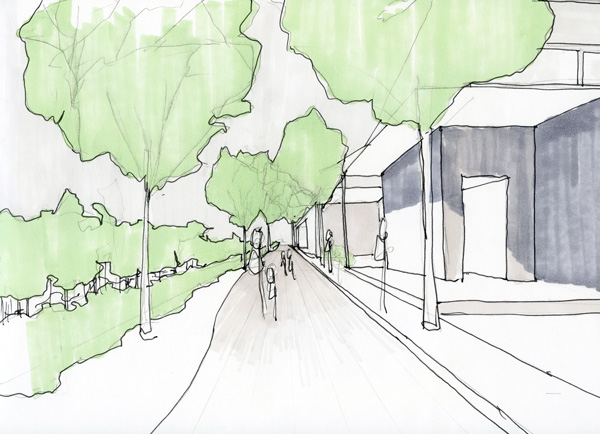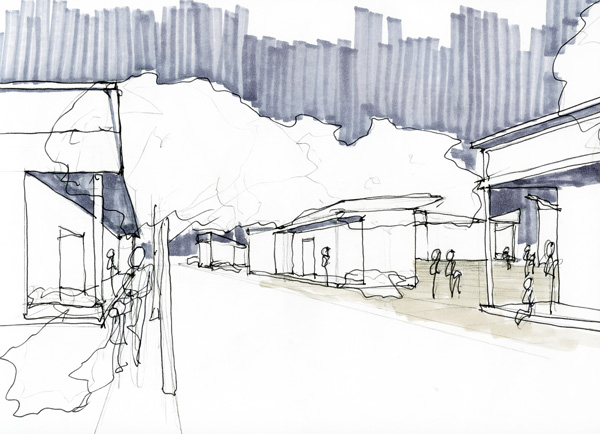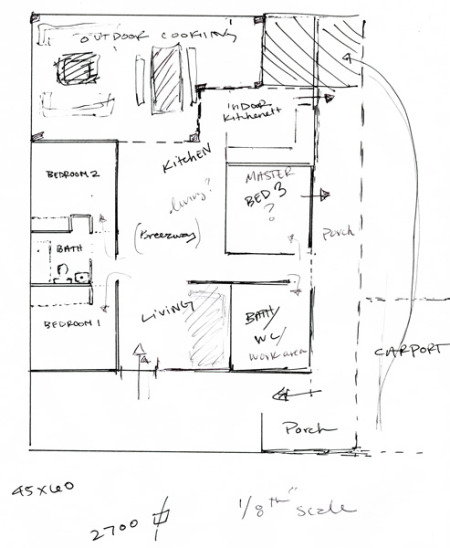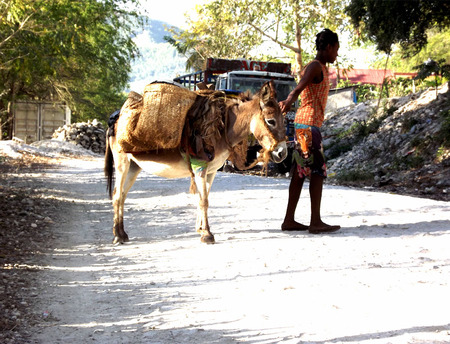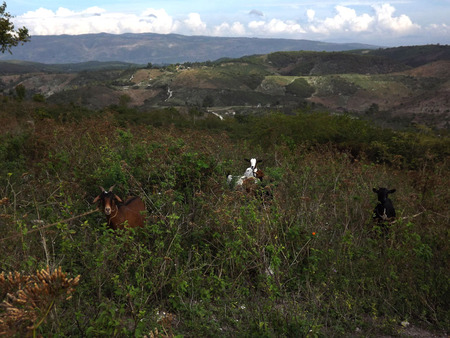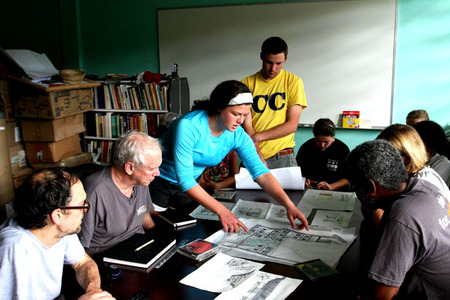Reflection & Next Steps
 Friday, February 10, 2012 at 5:15PM
Friday, February 10, 2012 at 5:15PM Traveling to Haiti gave us a whole new perspective on life, culture, construction, climate, and all kinds of other local conditions. It was a truly humbling and life changing experience. We could go on and on about key issues we were able to identify, but we've chosen the ones that are most relevant to our project:
Local Materials / Construction Technologies:
When designing in any unfamiliar context, it is always important to look at local construction practices, available materials, and feasibility of access/transportation. Being wise about your material palate is mandatory when designing in these conditions. Concrete and masonry were pretty much the norm.. Concrete block are often cast on site, making transportation to remote locations much easier. There was hardly any glass on the structures we saw. Rather, vent blocks were used. These allow cross ventilation, and cooperate well with the wall assembly module. Like blocks, they can be cast on site as well.
 Vent blocks: the local standard for ventilation and openings in Haitian construction. Photo by Zach Smith
Vent blocks: the local standard for ventilation and openings in Haitian construction. Photo by Zach Smith
Shade, Light, and Ventilation:
Lack of air-conditioning is the standard in almost all of Haiti. This makes solar orientation, aperture sizing, shading methods extremely important. Haitian construction utilizes vent block, or hollow cmu shapes, for window construction. If planned well and placed correctly, these may also contribute to cross ventilation. Shade is another thing to strive for. Haiti is very hot almost all year round. Planning using solar orientation is an important part of construction. Deep overhangs are also a way to provide shade to openings in the structure.
 Open air vent block in Haitian classroom. Photo by Zach Smith
Open air vent block in Haitian classroom. Photo by Zach Smith
Porch and Community
We quickly became aware that the porch of a Haitian house is usually the most important "room" of any residence. Our clients mentioned that almost all gatherings at one's house took place on their porch. Through our design, we must look for a way to give hierarchy to this important space in Haitian culture.
 Porch area in Fond-des-Blancs home. Photo by Cassidy Barnett
Porch area in Fond-des-Blancs home. Photo by Cassidy Barnett
Privacy
While the Haitian People had a strong sense of community, privacy was also a significant thing. The idea of having one's own property was very important to people there. Almost all the property lines in Fond des Blancs we marked off with rows of cacti. In a country were everyone has very little, the people are very proud of the things they do possess.
 Local privacy fence with wooden gate entrance. The actual fences are cacti. Photo by Cassidy Barnett
Local privacy fence with wooden gate entrance. The actual fences are cacti. Photo by Cassidy Barnett
Pragmatic, Sustainable Construction Practices
What we American's know as "style" is not as high of a priority in a country like Haiti. We must find ways to create architecture with a sustainable material palate, without being wasteful or inefficient. We must find ways to building sustainably in a country that often doesn't have the luxury to use green technologies.
 Concrete blocks cast on site. Photo by Zach Smith
Concrete blocks cast on site. Photo by Zach Smith
 Community,
Community,  Concrete,
Concrete,  fences,
fences,  porch,
porch,  privacy,
privacy,  ventilation in
ventilation in  Cassidy Barnett,
Cassidy Barnett,  Mitzi Coker,
Mitzi Coker,  Team 2,
Team 2,  Zach Smith
Zach Smith 



