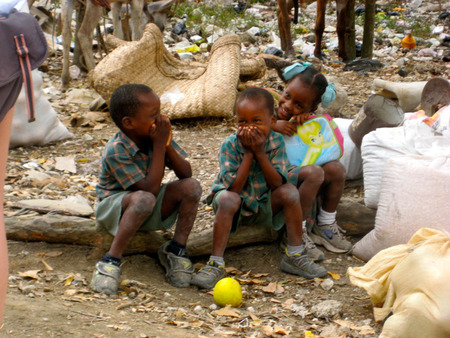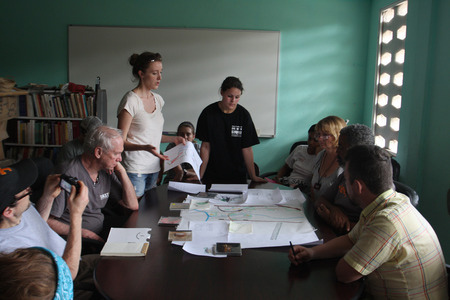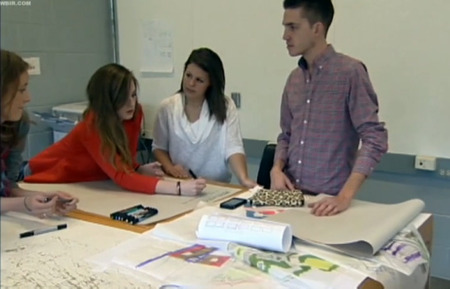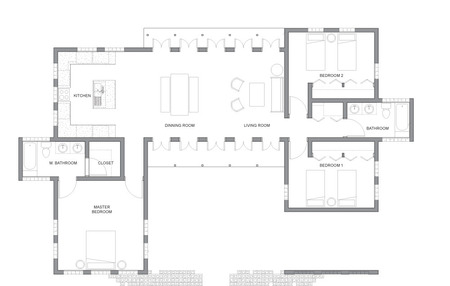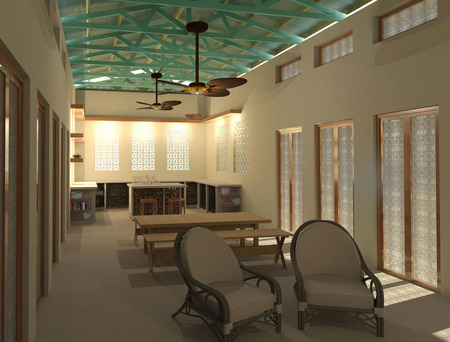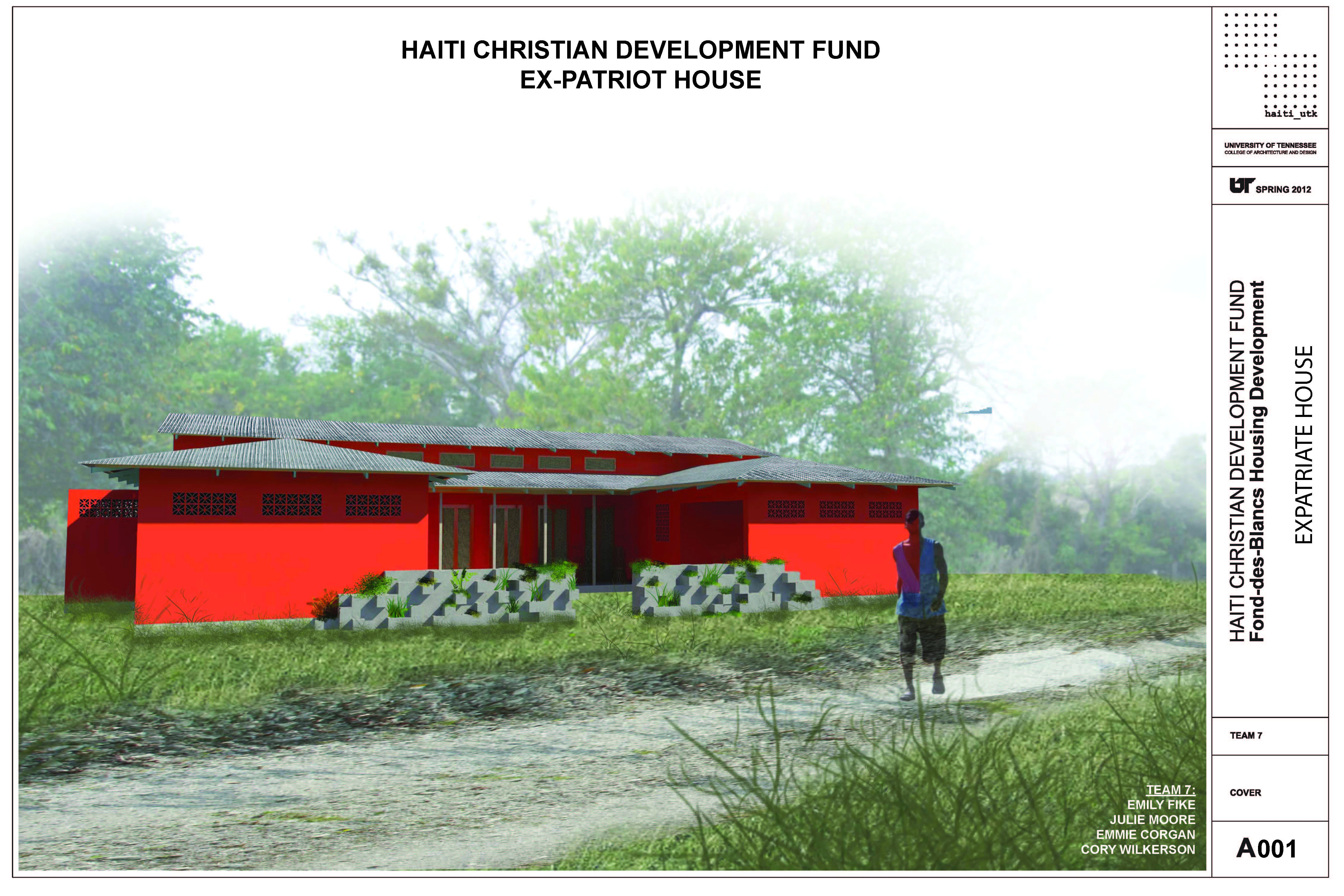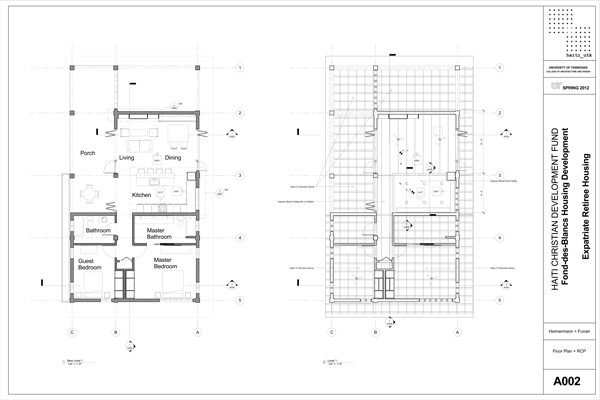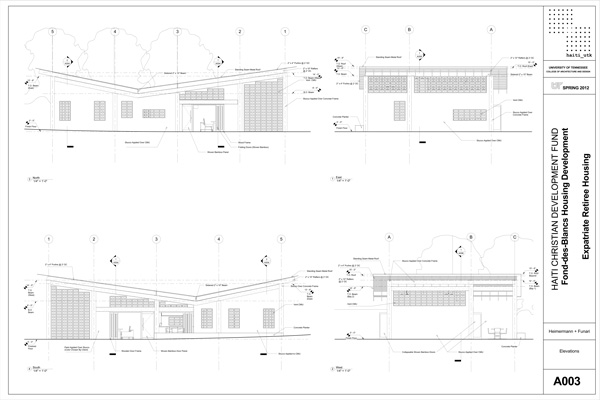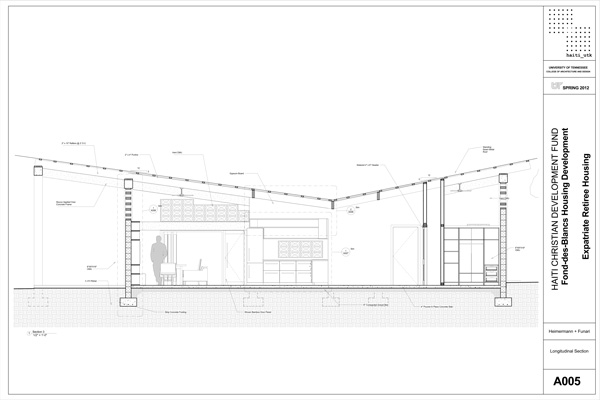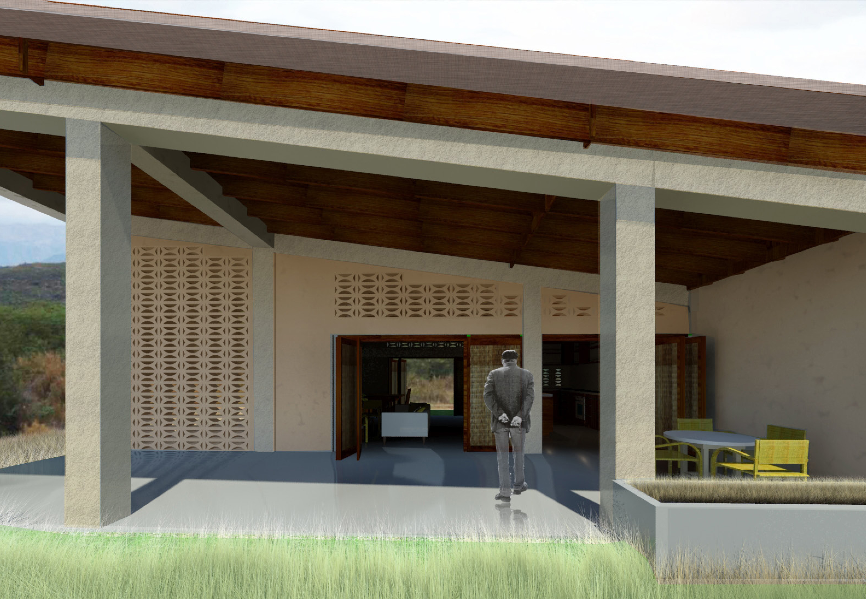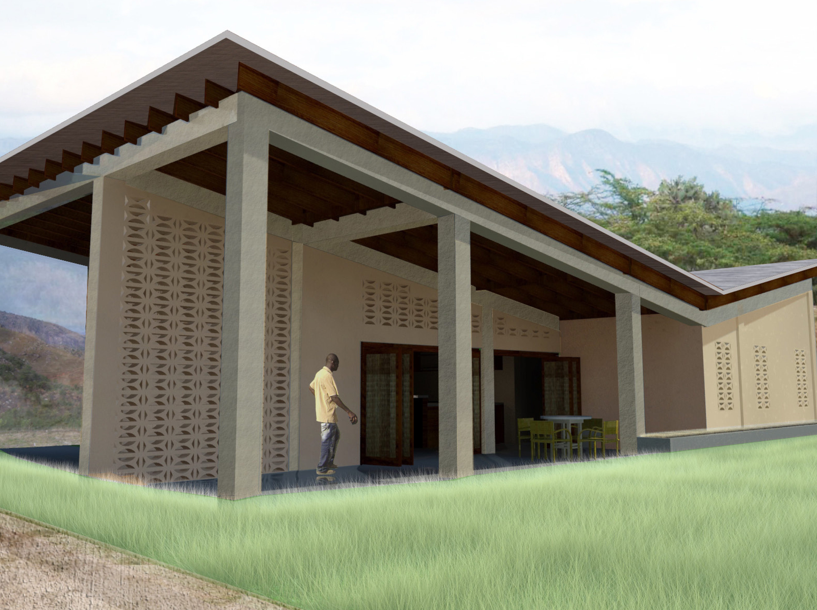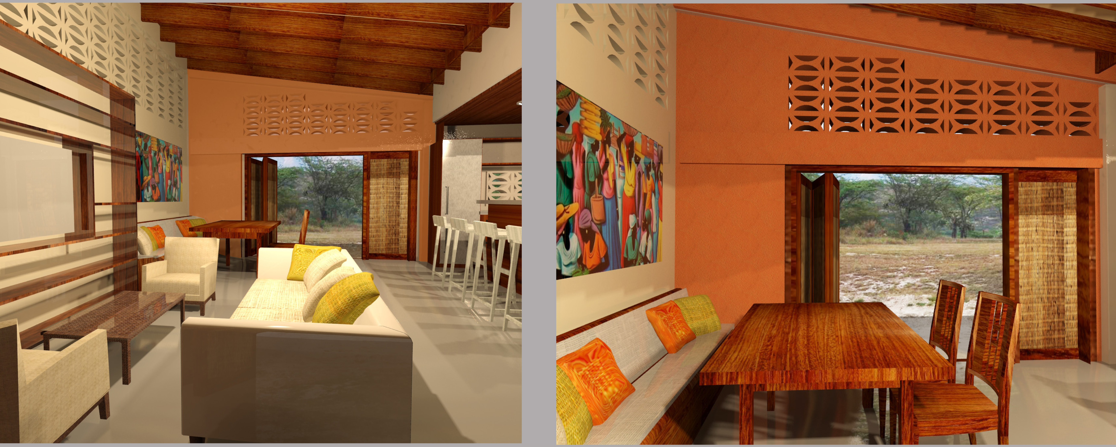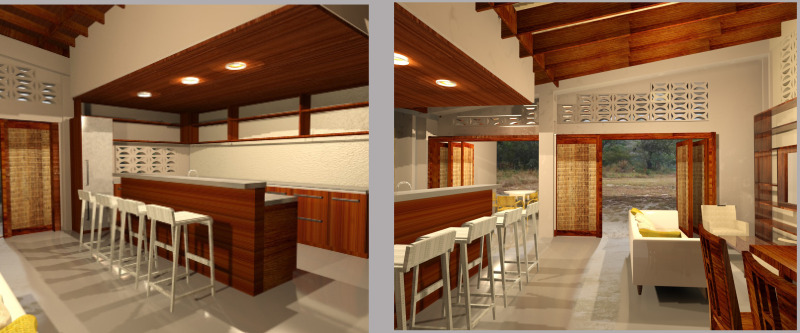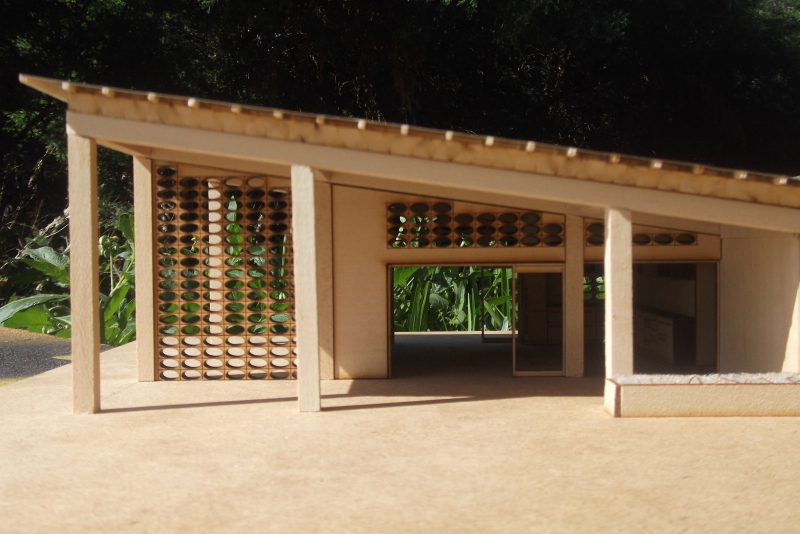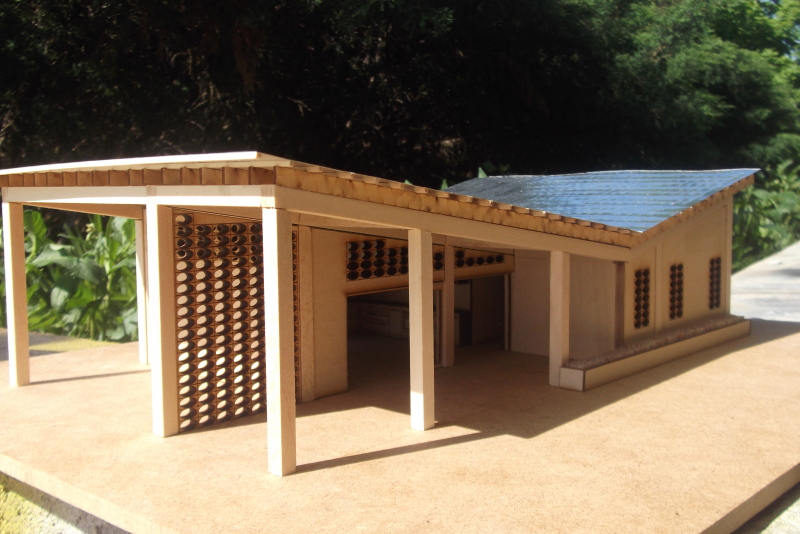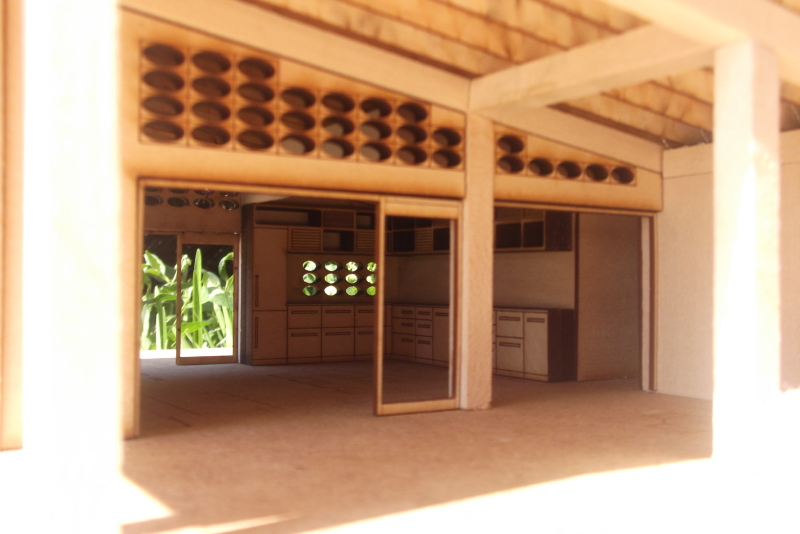A Semester's Journey
 Monday, May 7, 2012 at 10:36AM
Monday, May 7, 2012 at 10:36AM This semester was a great experience for all of us. The trip to Haiti, of course, was an immense eye opener. We were able to see, for ourselves, the Haitian culture, beautiful landscape, and the effects of natural disaster. The class challenged us in new ways, brought us together as classmates and teams, and allowed us to have a different sense of pride in our work.
The challenges presented were unlike anything in previous studios. We had a very limited material palette to work with, but we strived to use materials in new and innovative ways, such as wicker doors and iron kitchen cabinet doors. Another challenge we worked hard to overcome was the provision of ventilation and lighting. To minimize the usage of electricity, we established designs that would allow for passive cross ventilation and, in some areas, stack ventilation. In addition, the strategic placement of windows, made of vent block and wicker, gives the house passive lighting.
Normally our studio projects are completed individually. This was probably everyone’s first experience working in a group setting. It was challenging at times, agreeing and dividing up the work evenly, but it gave us a sense of what it will be like to work in a firm. It also seemed to bring us closer together, working with Interior Design students and Graduate students.
The end result, we feel, gives us a different sense of pride than our normal final projects. This one is a gift to other people to enrich the lives of those who need it most. We also feel accomplished, designing a house that will suit Haiti very well, as far as function and aesthetics. To see the houses built and possibly meet those living in them would give a sense of accomplishment like no other.
 Culture,
Culture,  Haiti,
Haiti,  lighting,
lighting,  team work,
team work,  ventilation in
ventilation in  Cory Wilkerson,
Cory Wilkerson,  Emily Fike,
Emily Fike,  Emmie Corgan,
Emmie Corgan,  Julie Moore,
Julie Moore,  Team 7
Team 7 



