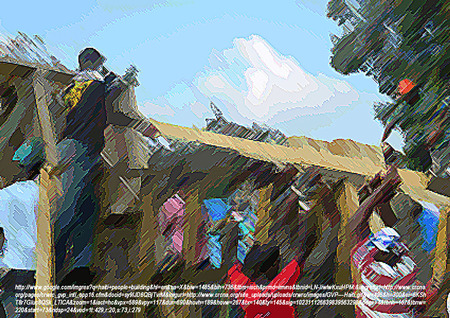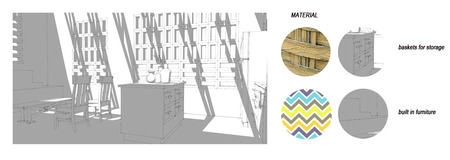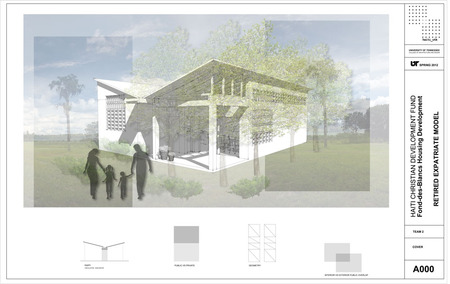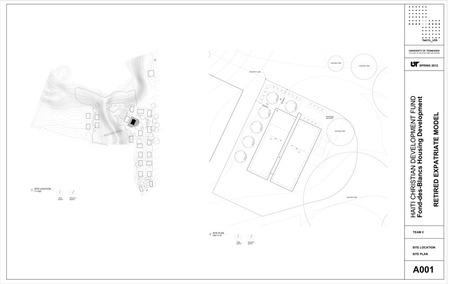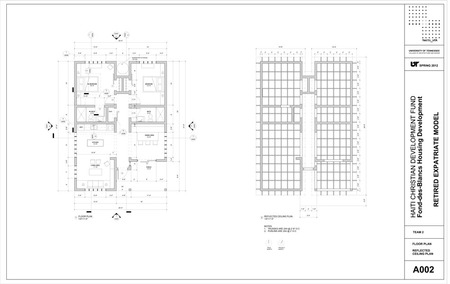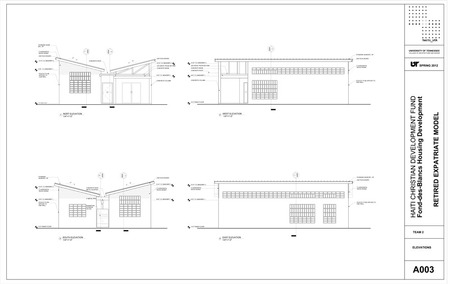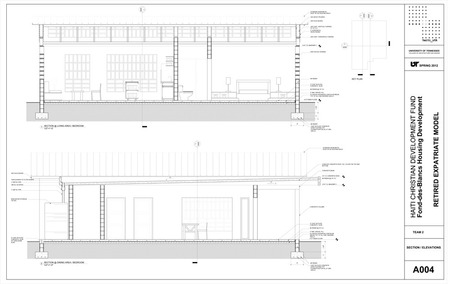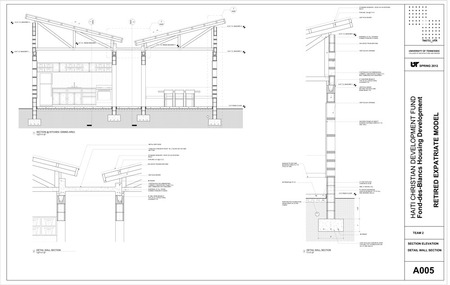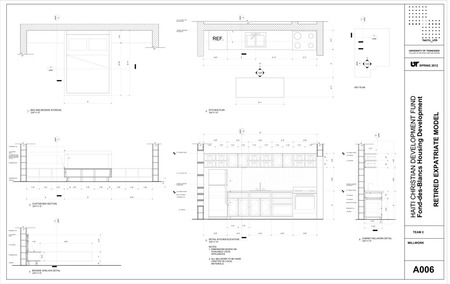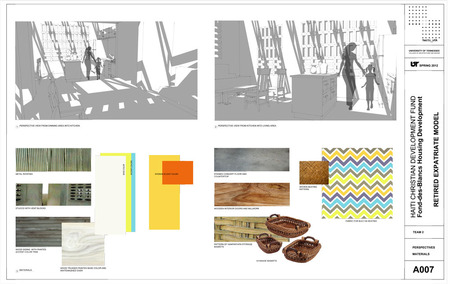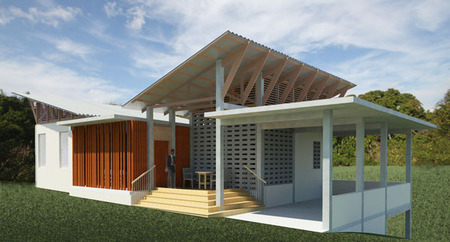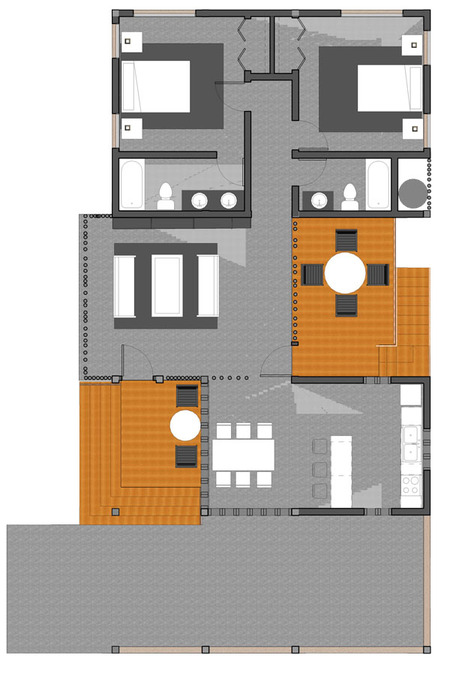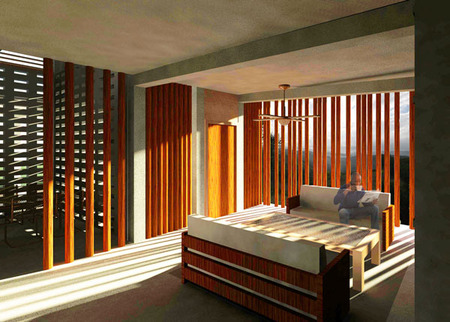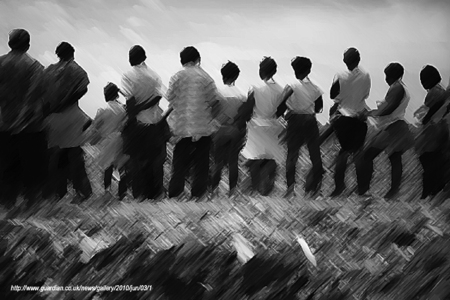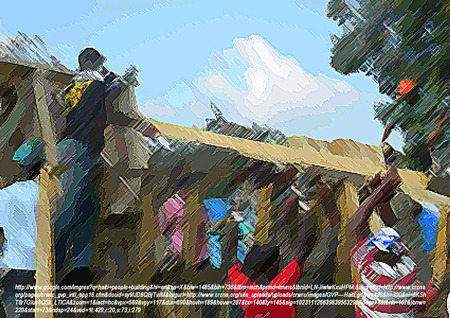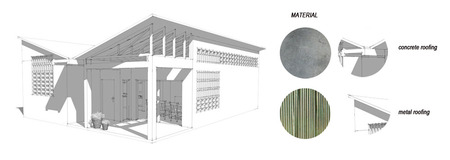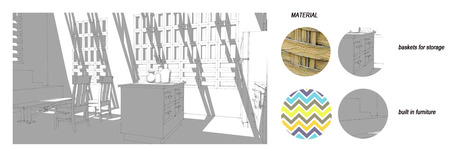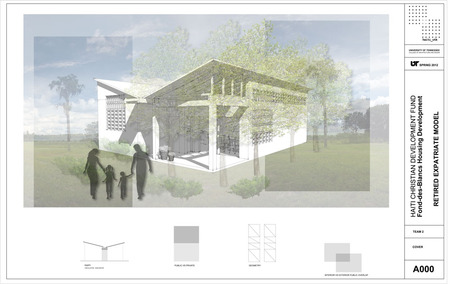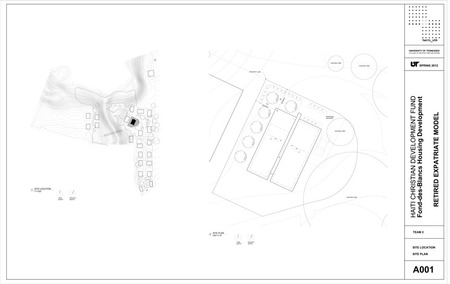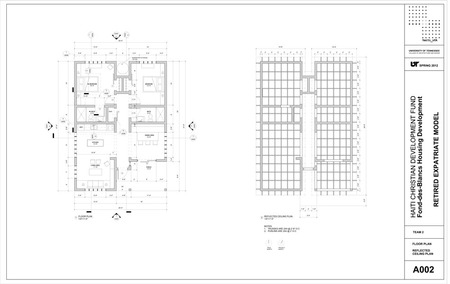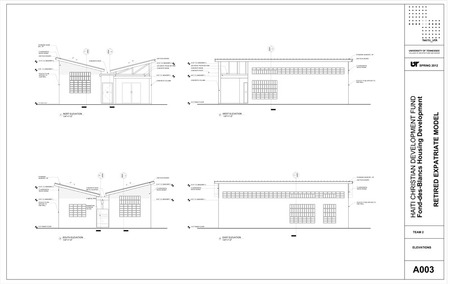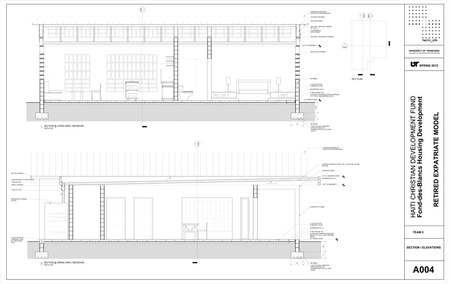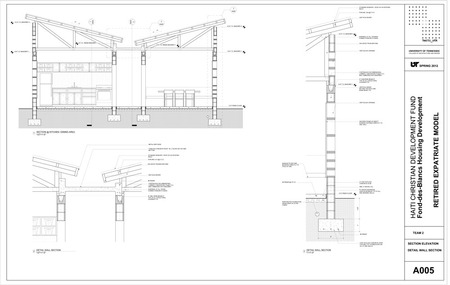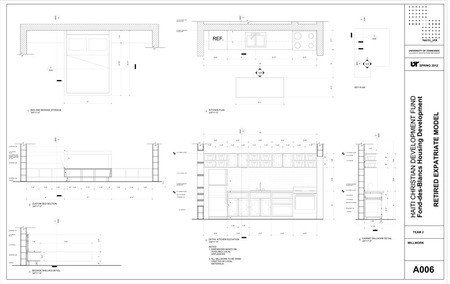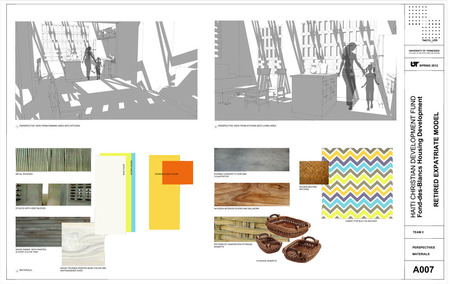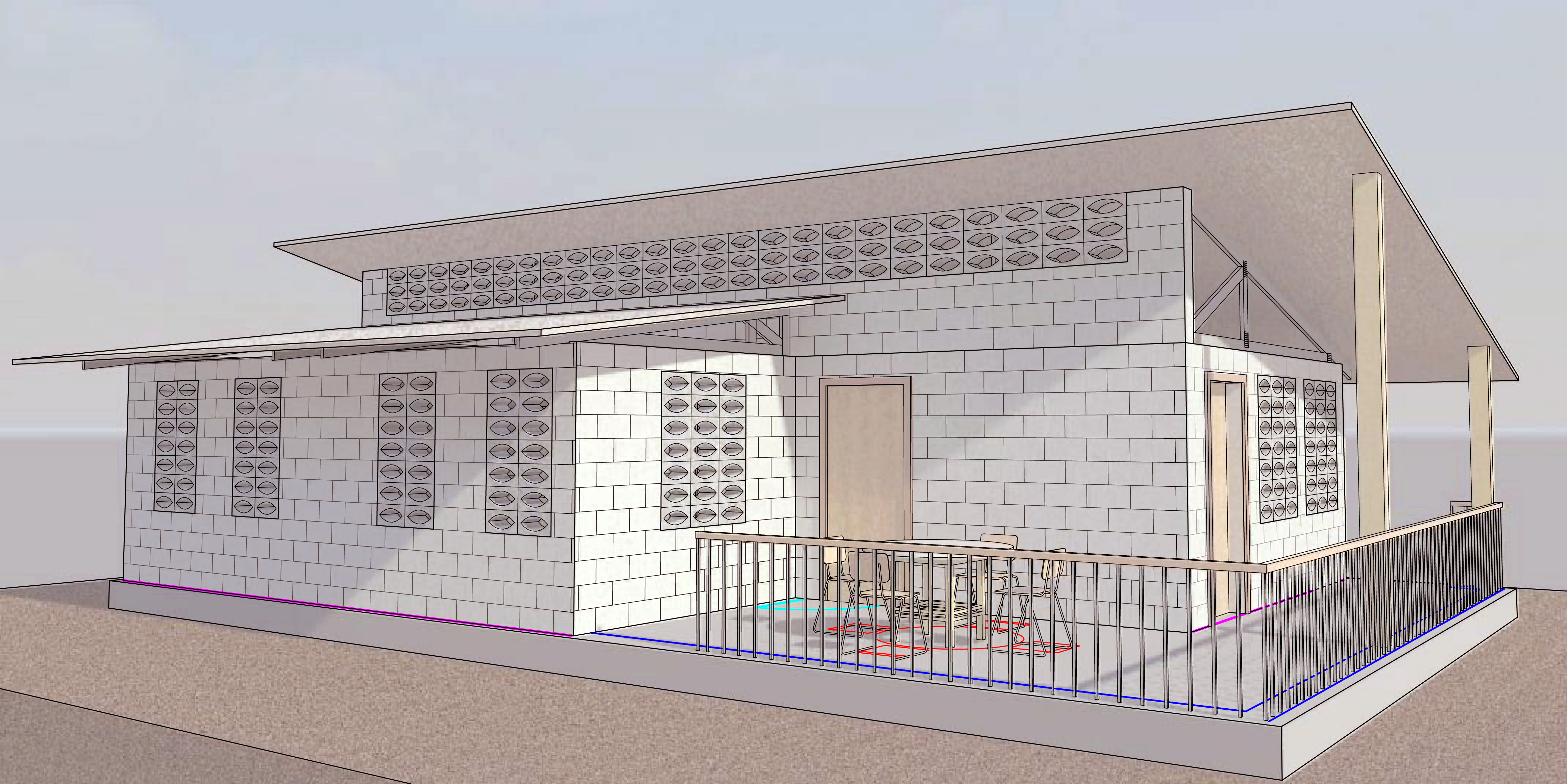Retired Expatriate 3 BIG IDEAS
 Friday, May 4, 2012 at 5:22PM
Friday, May 4, 2012 at 5:22PM Fond-des Blanc
3 BIG IDEAS
Awareness of culture and environment is a necessity for good design. I selected a building site convenient to the pavilion and the walking bridge in a semi-private setting as it relates to the over-all master plan. Fruit trees on the west side of the house provides privacy, reduces summer heat gain, and provide fresh fruit for the homeowner. In determinig the house program, I created a simple design, easily replicated. The entire method of construction and technology, in the form of rainwater harvesting, is independent of imported materials and labor. The methods used in construction and technology are designed toward the Haitian people, empowering them by creating employment and stability; and by putting housing back into the hands of the people. By creating a simple, easily replicated design, utilizing local labor, and materials; the community can continue with its growth and progress.
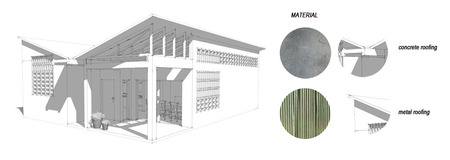 1. Rainwater Harvesting: A convenient and adequate supply of water is a necessity for the homeowner. The rainwater collection system's design is also a determinant in the over-all design of the home and expressed in the main circulation of the interior. Where the rainwater converges on the final roof plane, the metal roofing material changes to concrete. This change in material emphasizes the rains journey to the rain barrel and the main entrance of the home.
1. Rainwater Harvesting: A convenient and adequate supply of water is a necessity for the homeowner. The rainwater collection system's design is also a determinant in the over-all design of the home and expressed in the main circulation of the interior. Where the rainwater converges on the final roof plane, the metal roofing material changes to concrete. This change in material emphasizes the rains journey to the rain barrel and the main entrance of the home.
2. Built-in Furniture: My decision to incorporate build-in furniture was determined by a number of factors. The square footage of the home totals 975. Utilizing built-ins create more open space in a small area and provides more storage options. The design features baskets for storage in kitchen and bedrooms and custom seat cushions for living and dining area, made of local materials by local craftsmen. This is a more practical concept and benefits the local economy. Hiring local craftsmen provides income and promotes pride and involvement in the community. It is also more cost efficient and logistically easier due to the cost of transportation and the lack of adequate roads.
3. Emphasis on Public and Private Space: The interior public and private spaces are proportionally equal (diagram 2). The public interior is defined by the sheltering roof and the exterior public space is defined by a tree canopy. Where the two spaces overlap, I incorporated a front porch. The porch concept connects the public roofed interior space with the outside public exterior space (diagram 4). A front porch is very important in the Haitian culture. It serves as "the" social gathering place.




