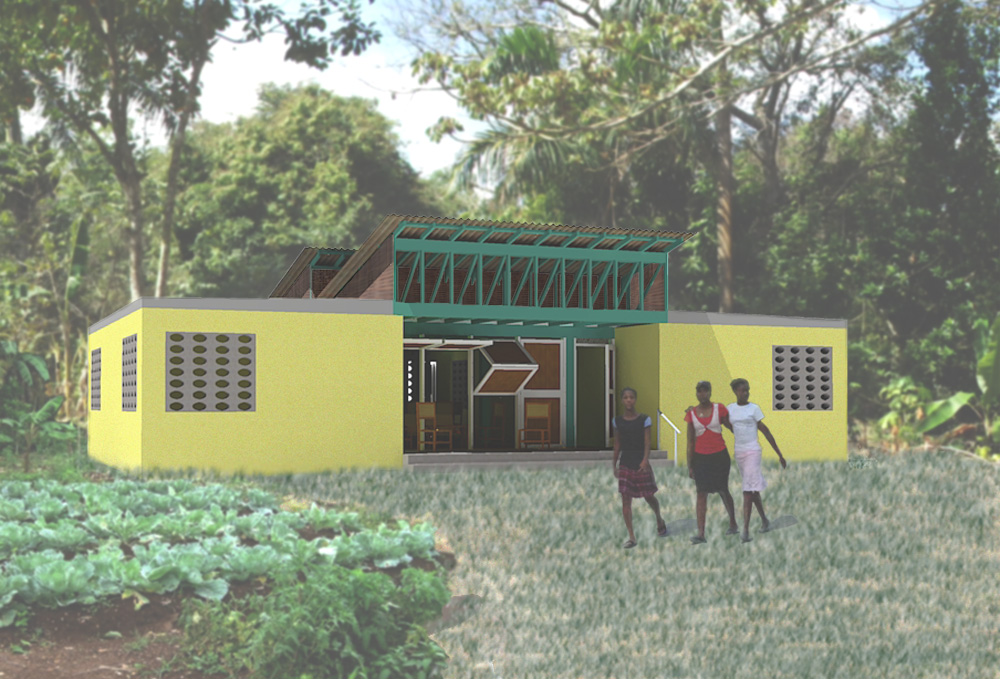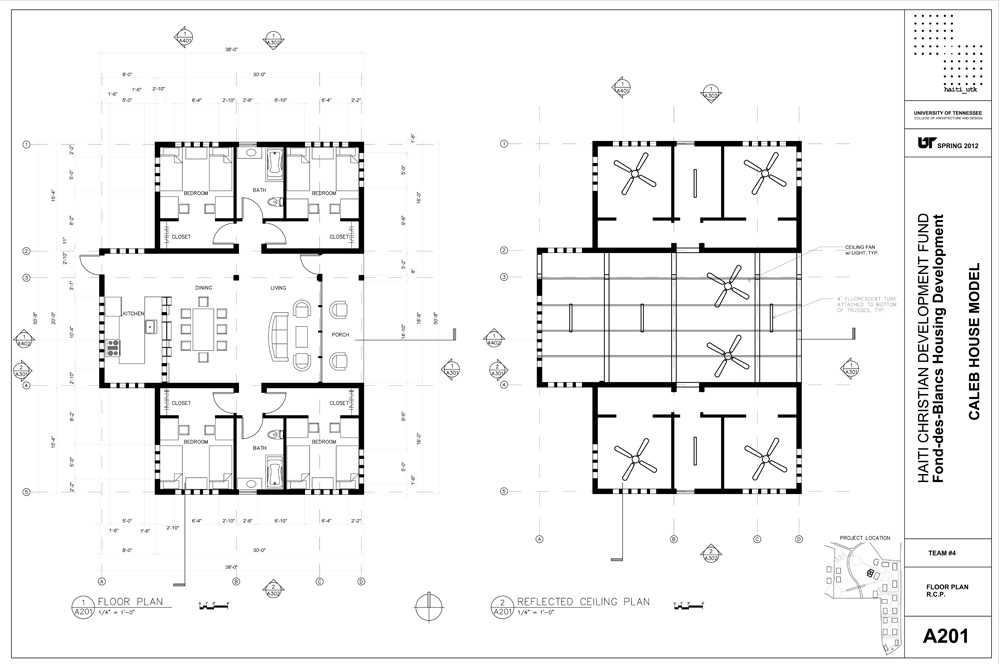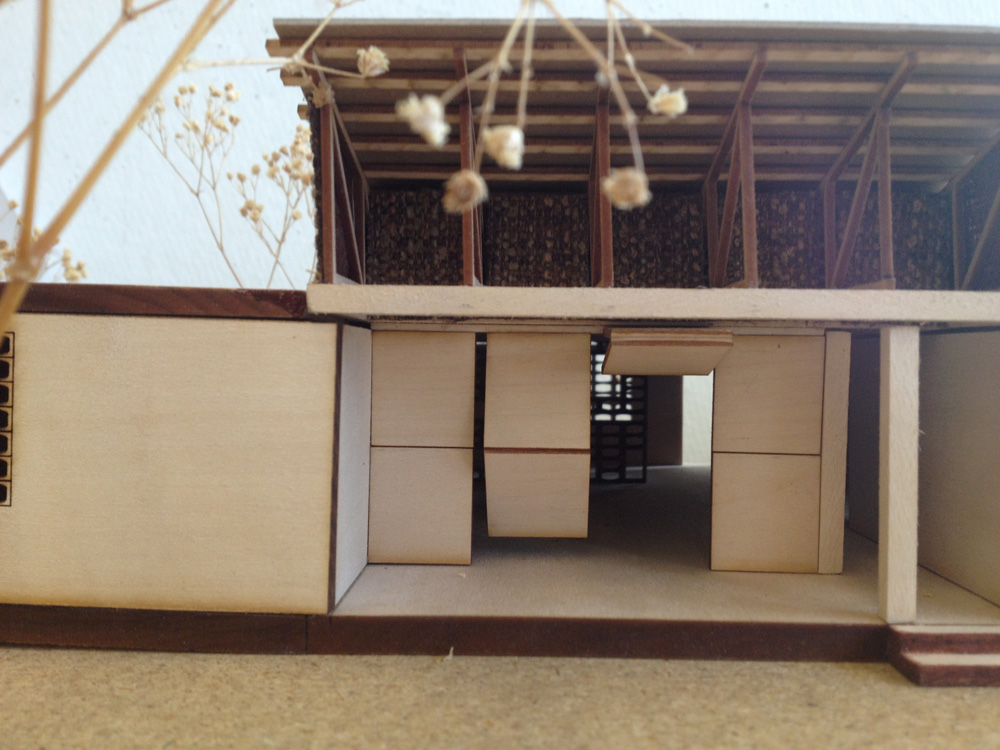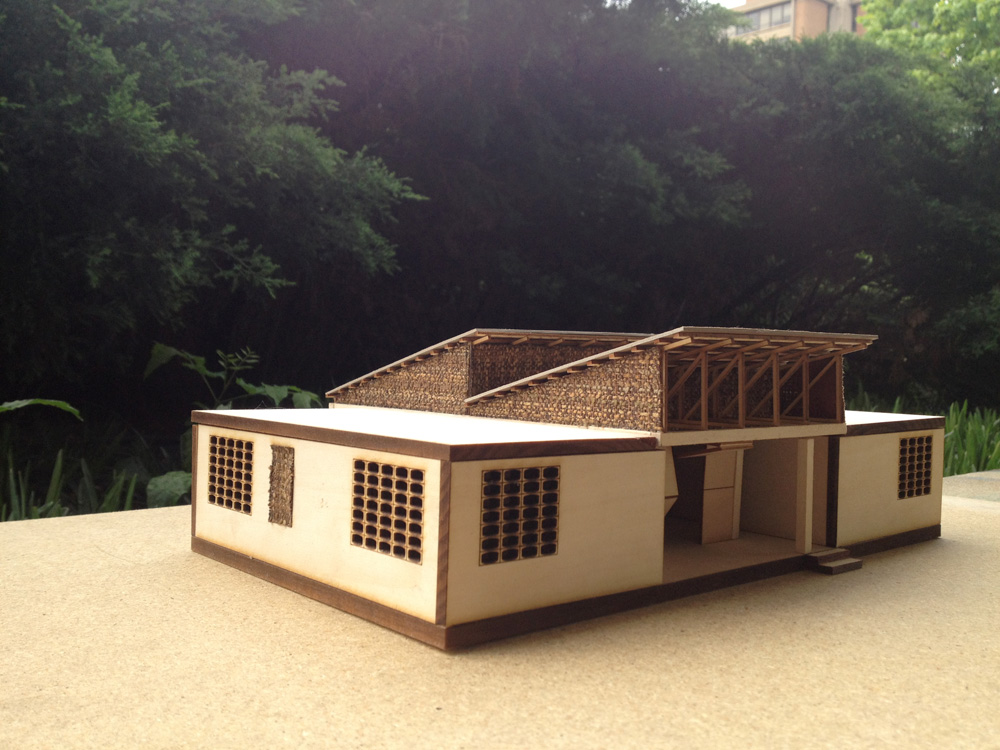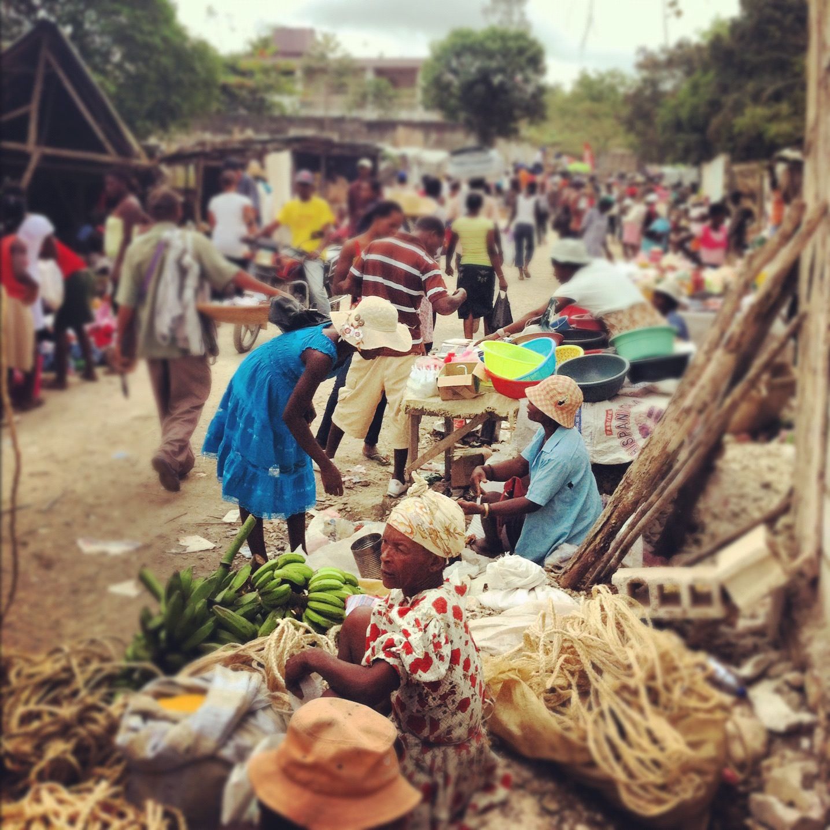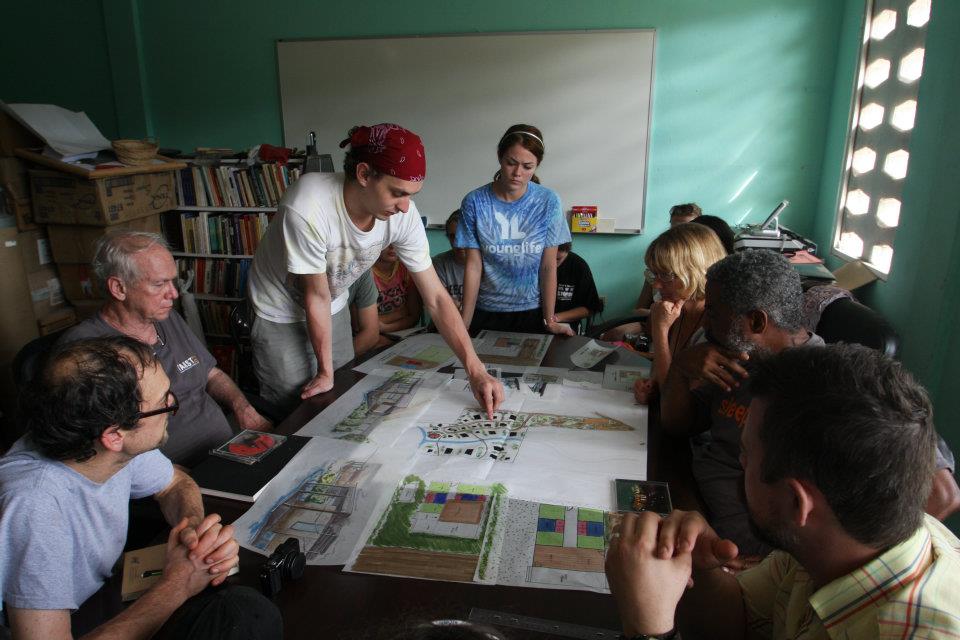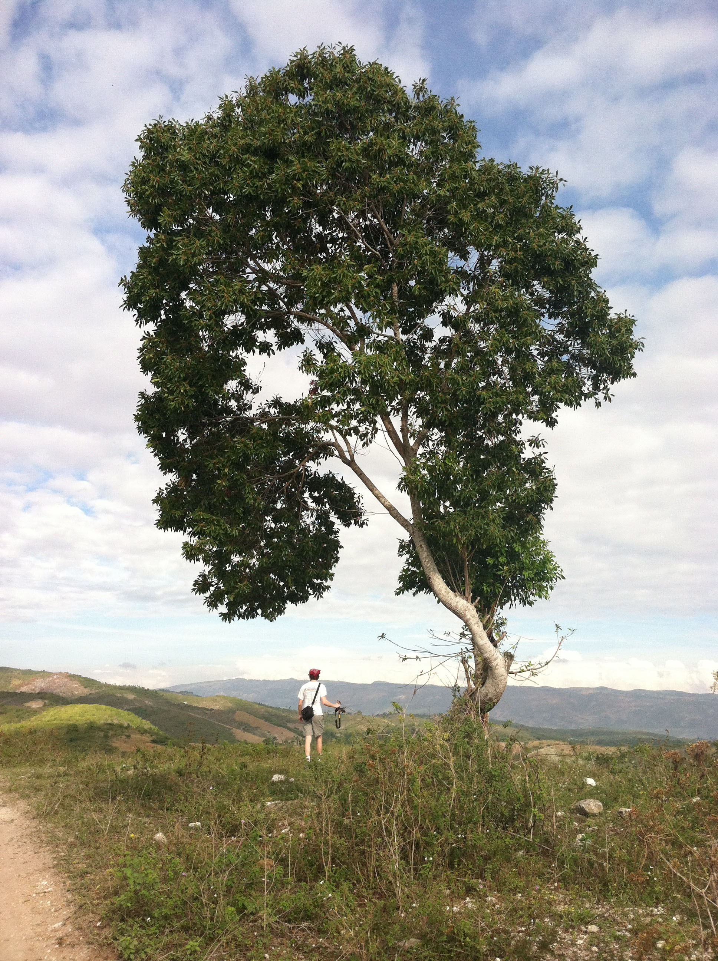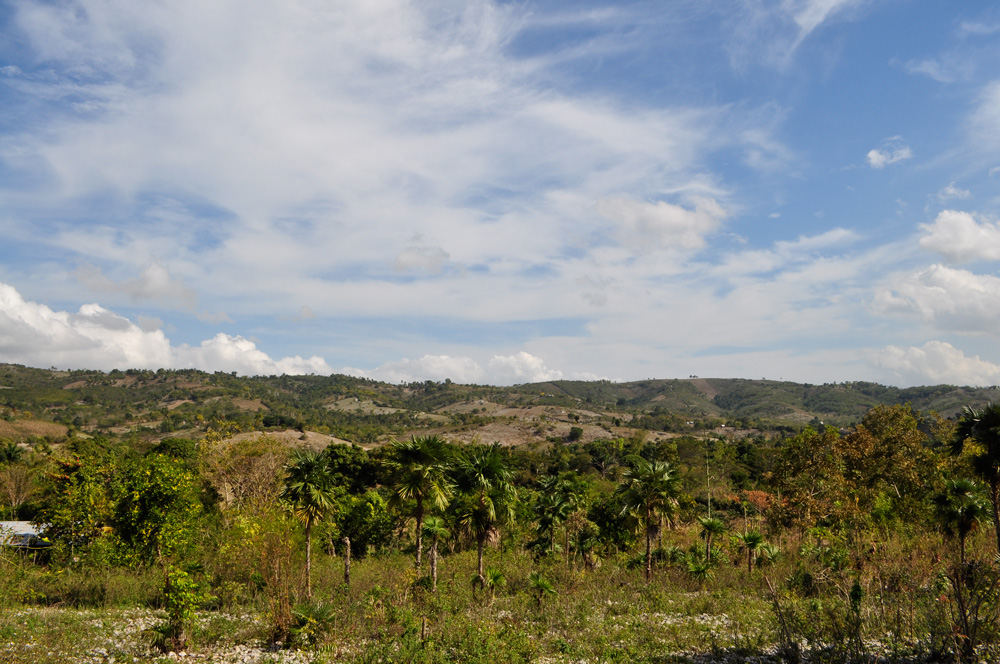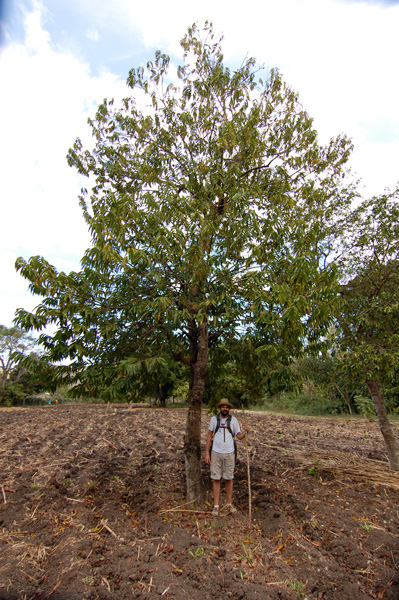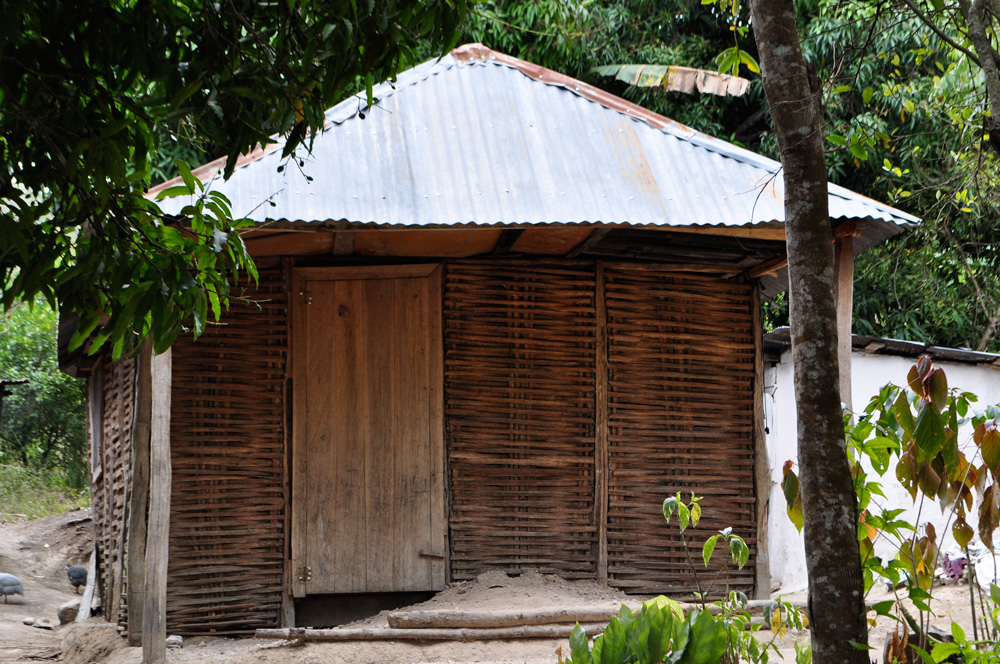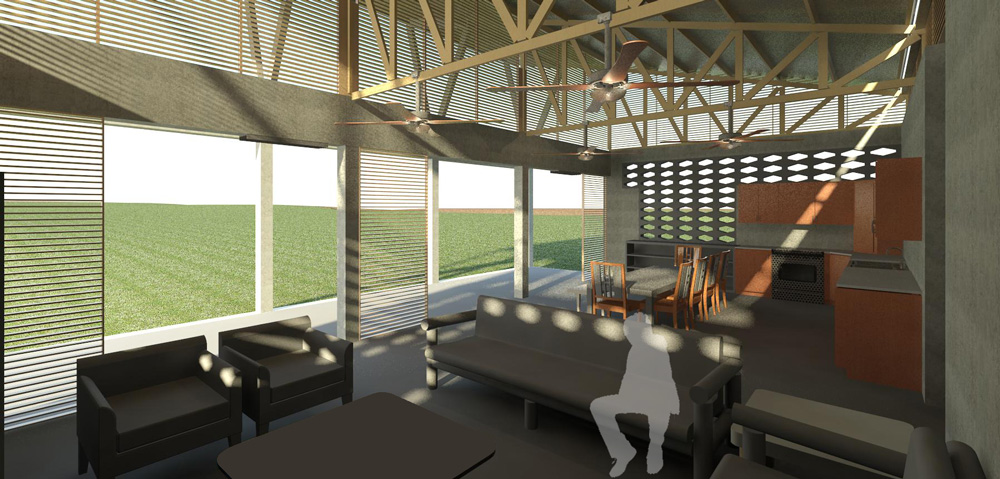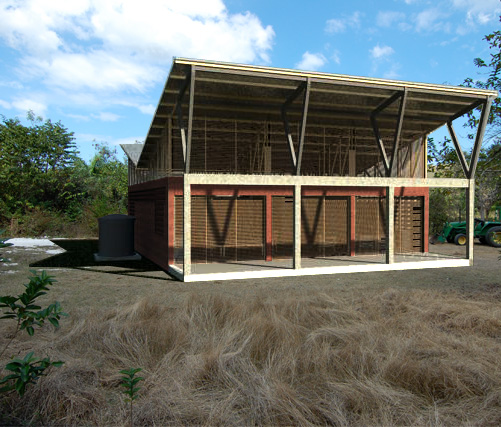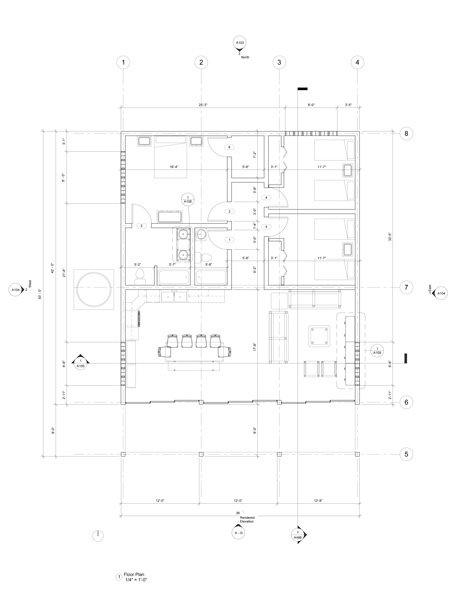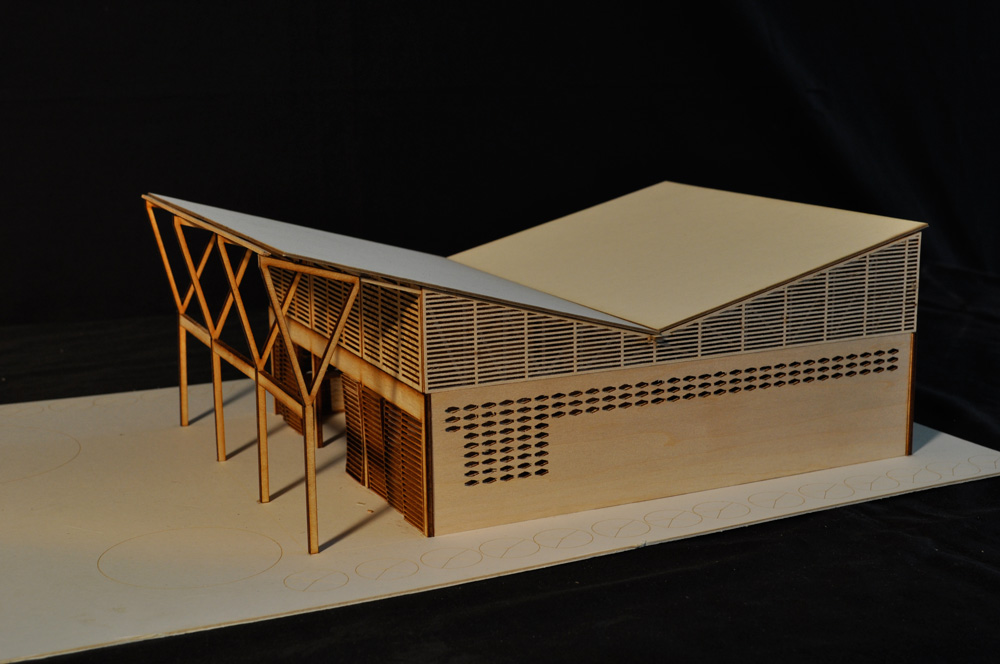Reflecting on a Life Changing Experience
 Tuesday, May 8, 2012 at 3:39PM
Tuesday, May 8, 2012 at 3:39PM When we began this studio at the beginning of the semester we knew the gist of what we were doing. We were going to be designing a community in Haiti. This seemed like a fun opportunity for us and we were all really excited to be working on it together. However, at that time we did not realize how much this semester would change us as both designers and people.
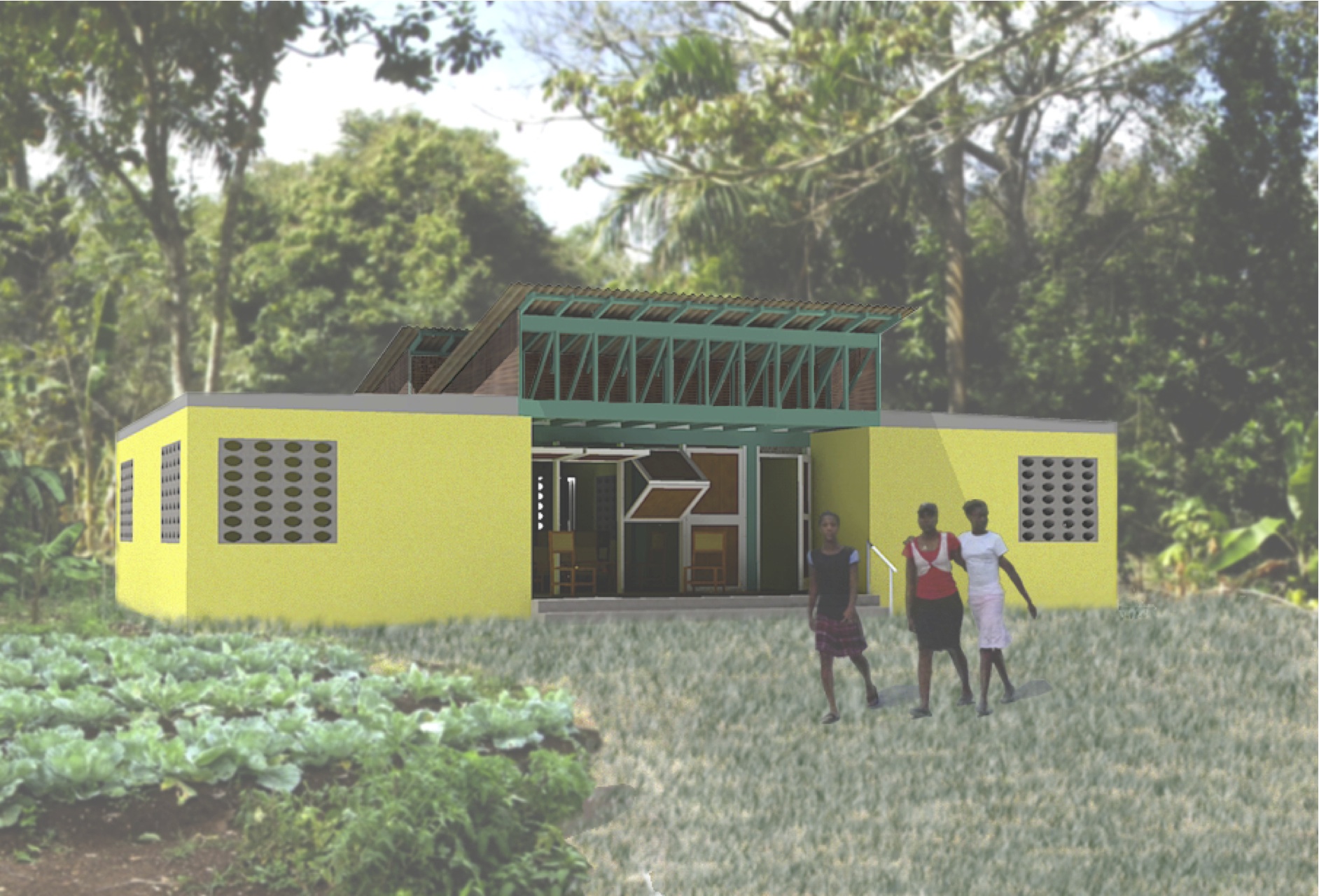
This studio has given us so much insight into the professional world of architecture and what all it takes to design a project that will actually be built. We have learned how to work as a team and create products that have helped us grow and evolve as designers. We will always be grateful to have had this opportunity while we were still in school and be able to use these experiences for future endeavors.
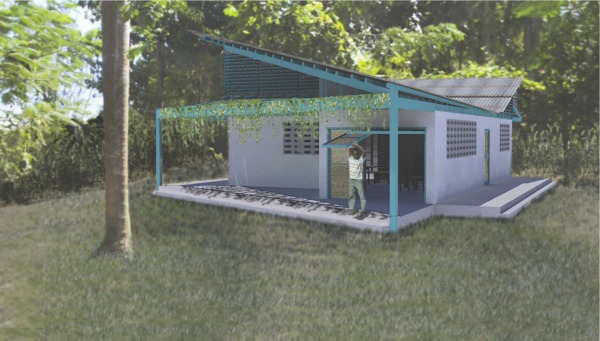
However, with professional practice aside, the most valuable thing we had the opportunity to do this semester is to help people that are truly in need. We have been blessed with the opportunity to travel to Haiti and see people that live so much differently than ourselves and that are truly happy doing it. Being able to put ourselves out there, outside of our comfort zone, and to meet people that live so differently has impacted us the most. We have seen a way a life that is simple and straightforward and then compared this to our own lives. We have never had this opportunity before and the impact this comparison is both humbling and life changing.
We truly appreciate the opportunity we have been given and we will always remember the experiences we have had throughout the course of this project. Whether it is professional or personal, I think we can all way that we have benefited from this experiences in ways that we will never be able to truly explain, from the bottom of our hearts.
 Aaron Brown,
Aaron Brown,  Bernice Paez,
Bernice Paez,  Laura Sherborne,
Laura Sherborne,  Rob Thew,
Rob Thew,  Team 4
Team 4 



