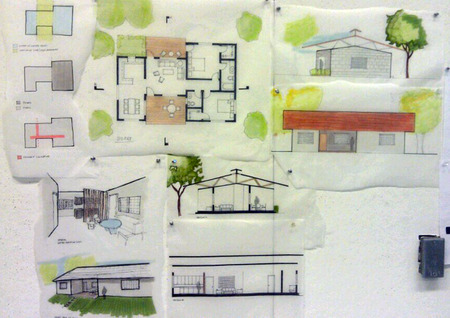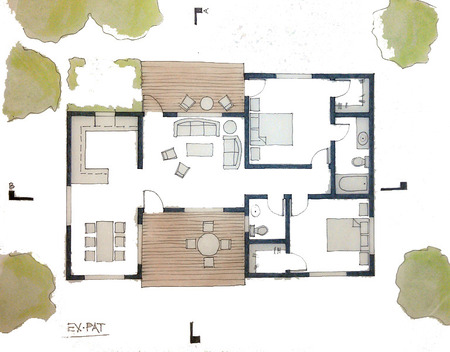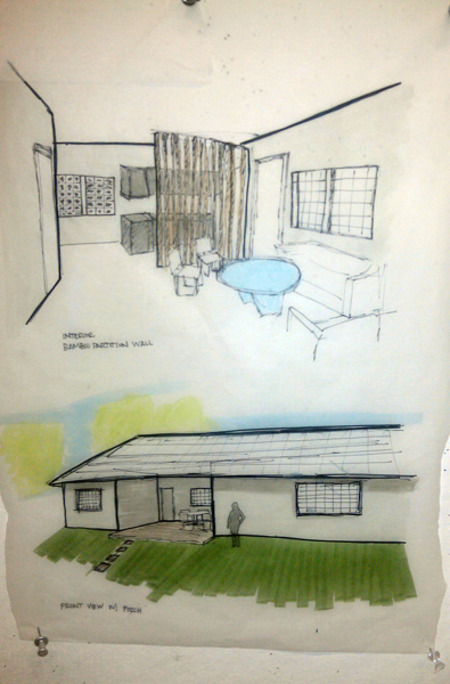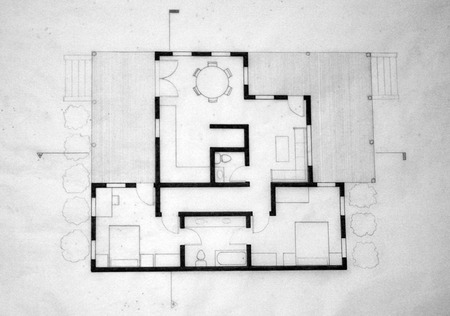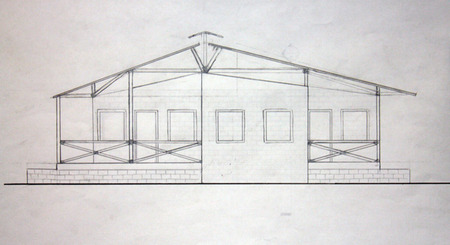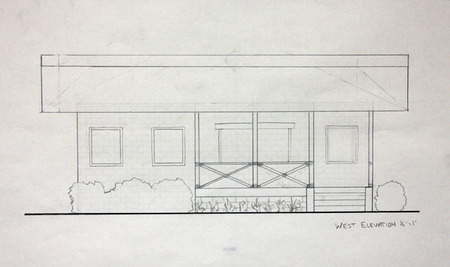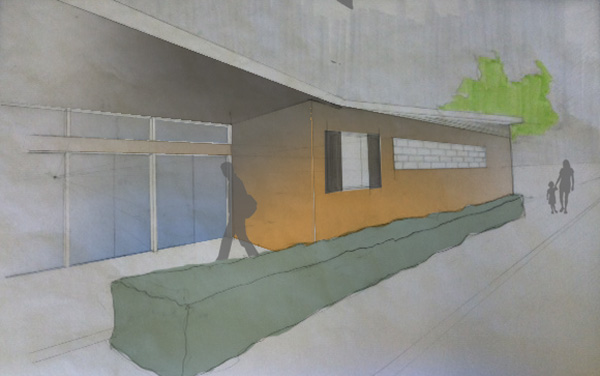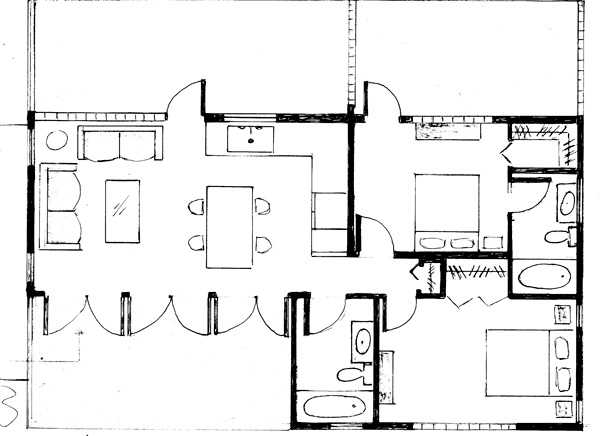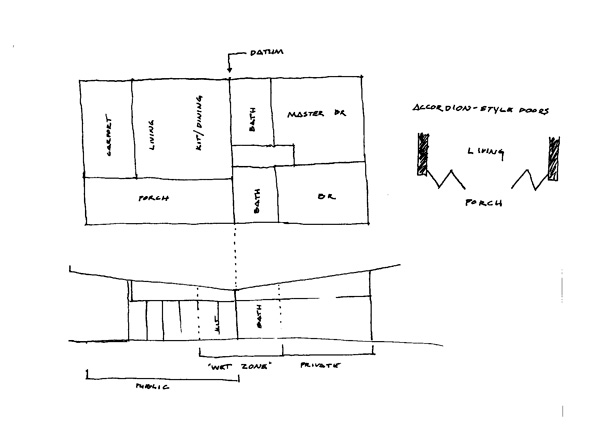Housing Design for Ex-Pat/Retiree
 Friday, March 2, 2012 at 12:56PM
Friday, March 2, 2012 at 12:56PM
We were given the assignment to begin schematic design for one client type for our project in Fond-des-Blanc, Haiti. Our team chose to design a house for an Ex-patriate couple moving to this rural area to retire.
In our design for the Ex-patriates we focused on creating a house that is peaceful, connecting the resident with nature. We emphasized this serene experience in the relationship of the porch to living area and the main entry sequence. Our group attempted to interlock the porch zone to the living area through openness, making the porch and living into a more continuous space. The front porch is the large, to be used as a social gathering porch, facing the pedestrian promenade. The back porch is to be used more privately, reserved for family and close friends. We kept the public areas of the house very open to make the space feel larger for the user. We divided the kitchen and living with a small partition of bamboo to create a visual barrier without the solidity and harshness of a wall. We are still considering how we can apply this idea to other interior walls of the house.
After our critique, we realized many of the improvements that need to be made in our housing design. One issue was how we had placed closets and bathrooms on the exterior wall of the house, rather than moving them to the interior for better cross ventilation. Another suggestion was to make one porch more prominent instead of having two. We also realized the need for another full bath for guests visiting overnight. Overall, several spaces in the plan need to be shifted and our concept needs to be brought through the whole house in a cohesive way.
Young Professionals (Patriots)
The emphasis of this design is to create darker interior spaces and promote natural ventilation. We saw this house being located on the southern end of the site on the riverside near the commercial zone. A solid wall is located on the south elevation to prevent direct sunlight from penetrating the interior and to reduce the amount of noise from the commercial area. The other facades are more open, allowing the user the option to ventilate or light the home. The porches are located on the northeast and northwest corners of the home in order to promote the views and relations to neighbors to the north.
The kitchen is located on the west side of the home (the back) giving access to an outdoor cooking area if needed. The house also has a "jack & jill" for the residents, and a half bath for guests. Also, the house has a "fly roof" in order to flush out the hot air that accumulates under the roof from solar heat gain. However, the design needs to be reworked. The living room is too small and the hallways take up too much area in the home. The bathrooms need to be adjacent in order to have a unified wet wall. Most importantly, the design needs a more solid concept.
 2012,
2012,  Haiti Housing Floor Plan,
Haiti Housing Floor Plan,  Schematic Design,
Schematic Design,  UTK in
UTK in  Ben Cross,
Ben Cross,  Lauren Heile,
Lauren Heile,  Lauren Metts,
Lauren Metts,  Team 1,
Team 1,  Team LLBen
Team LLBen 



